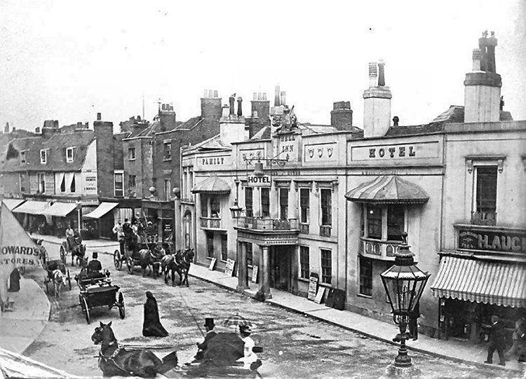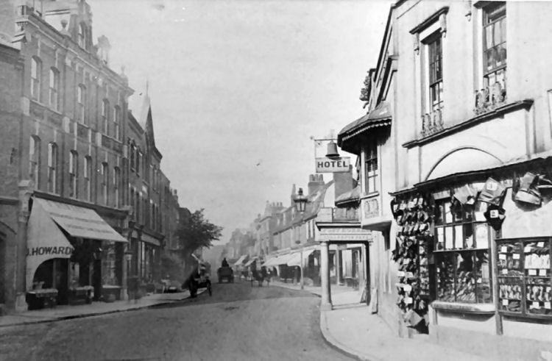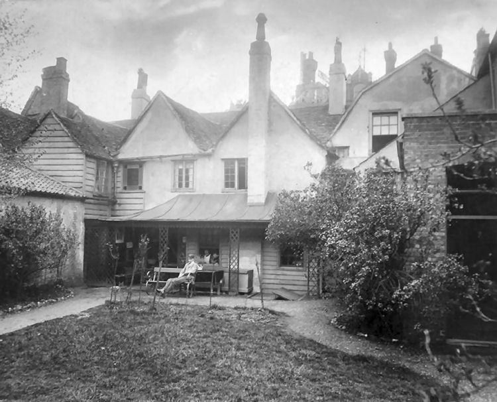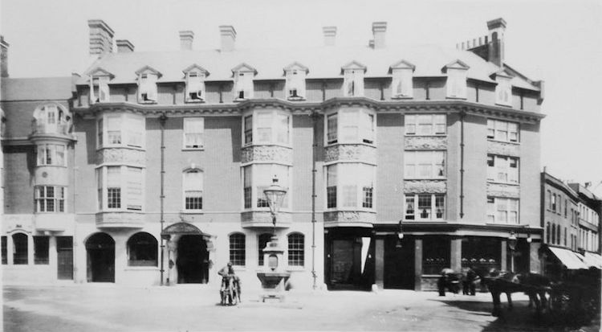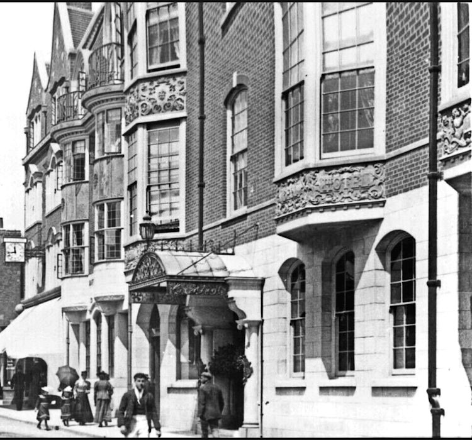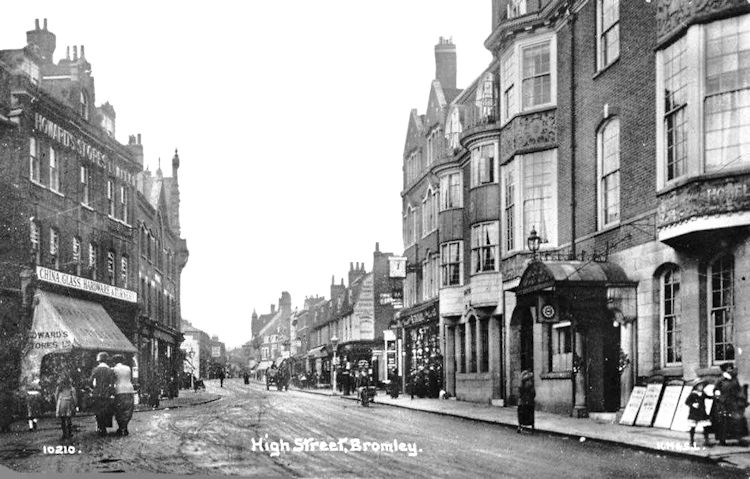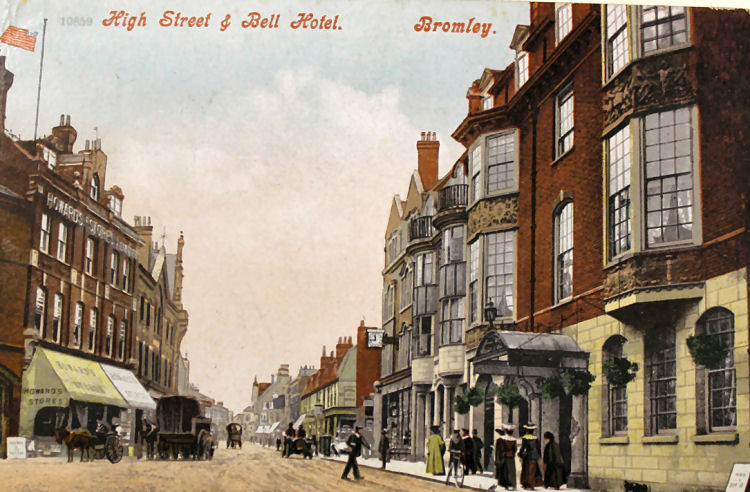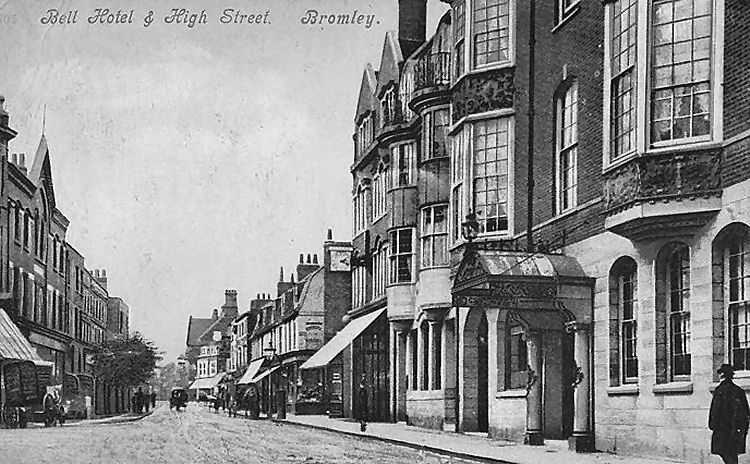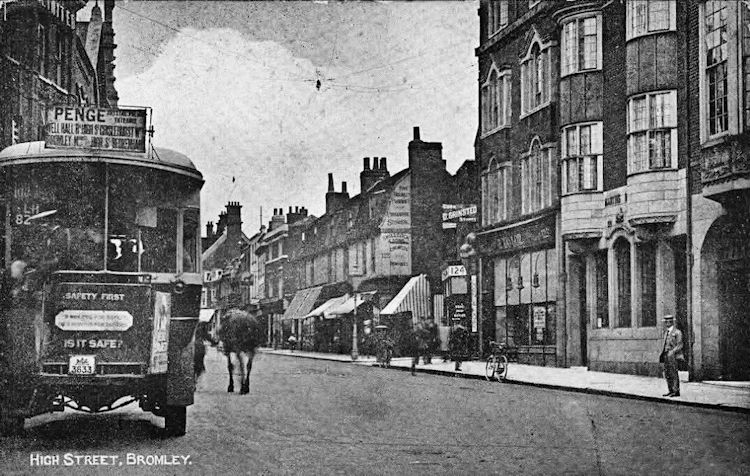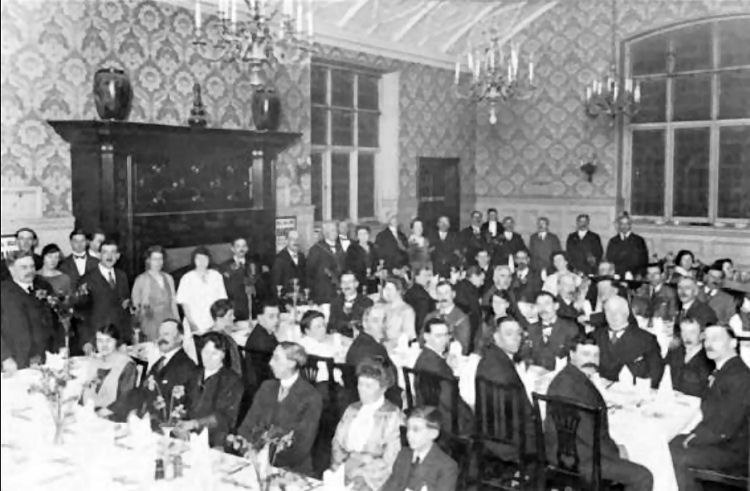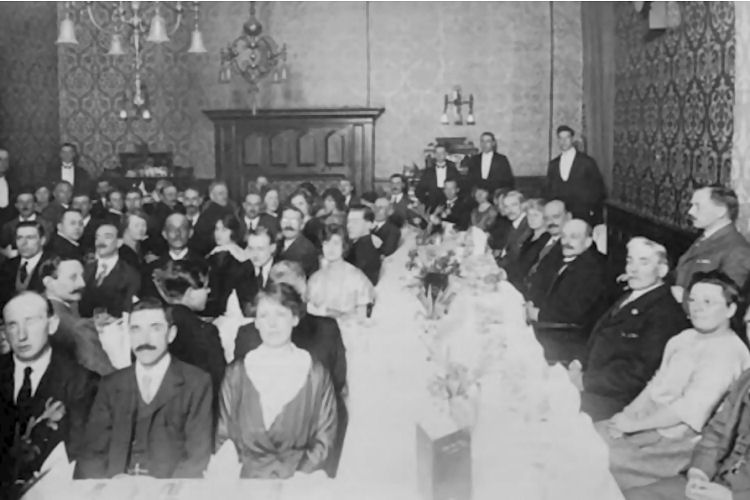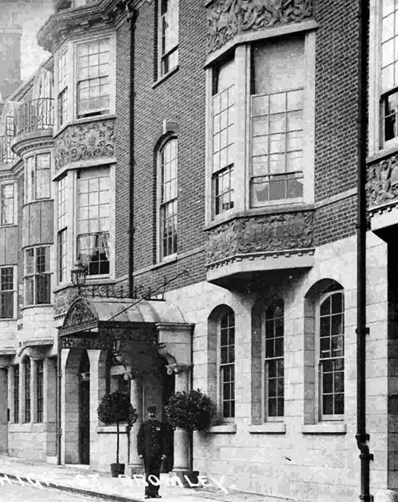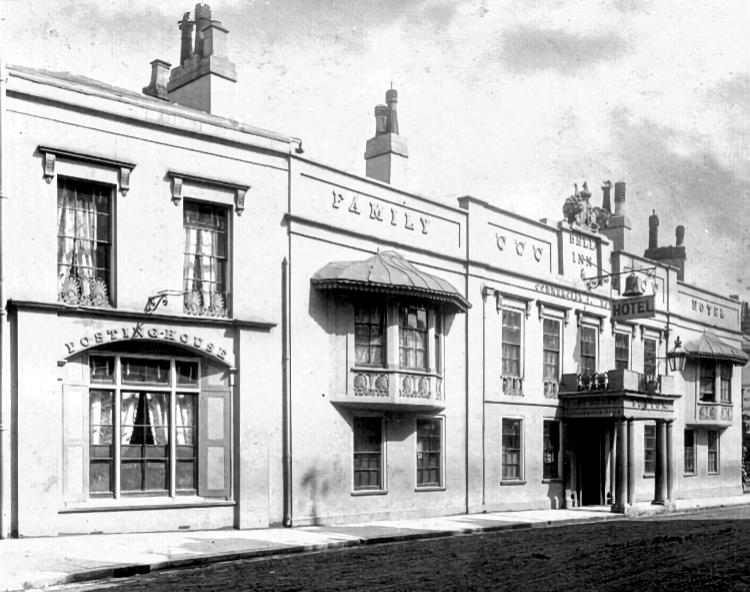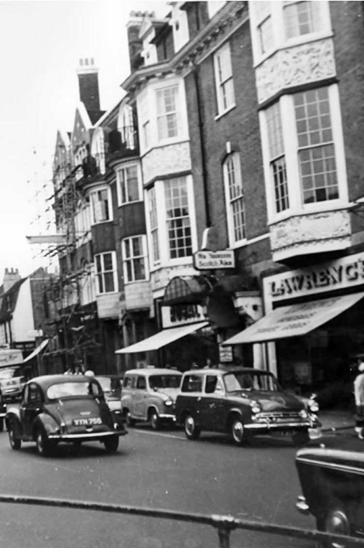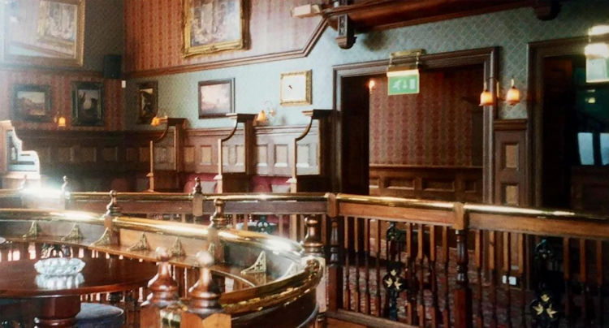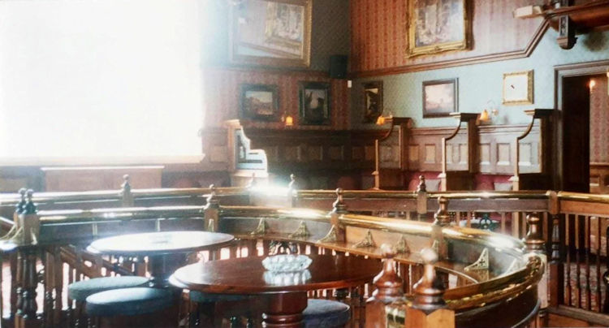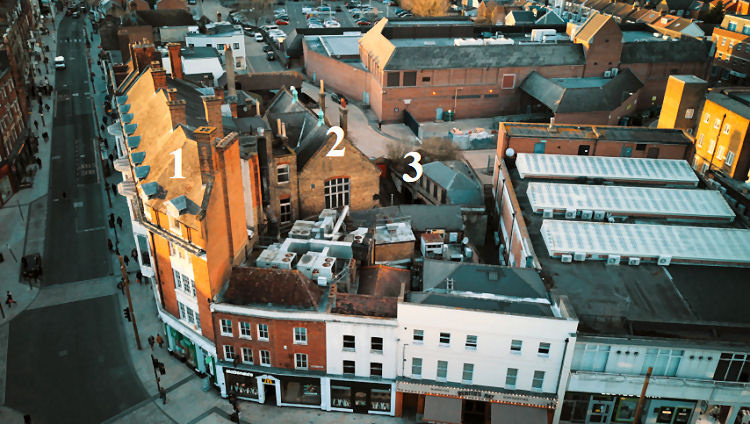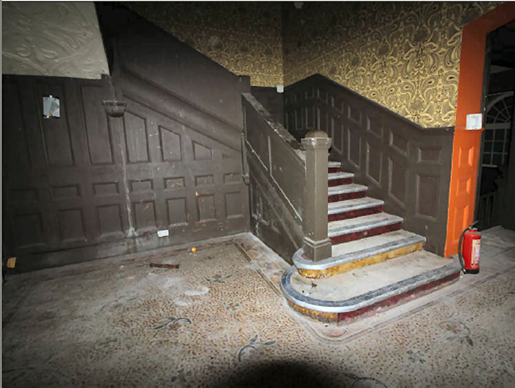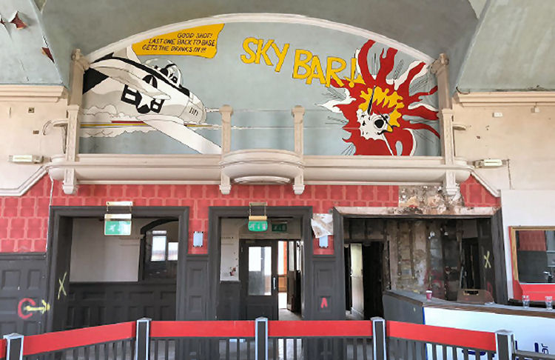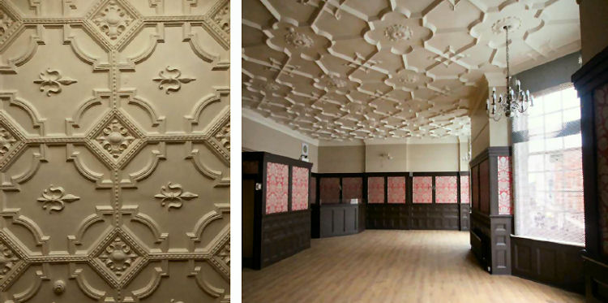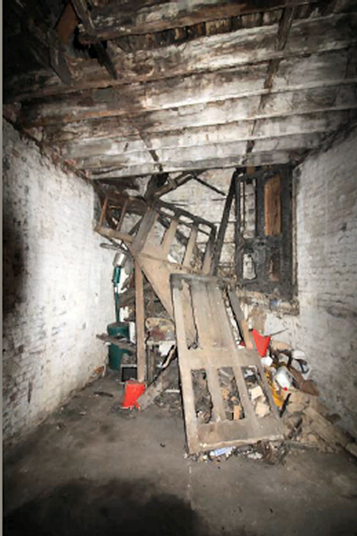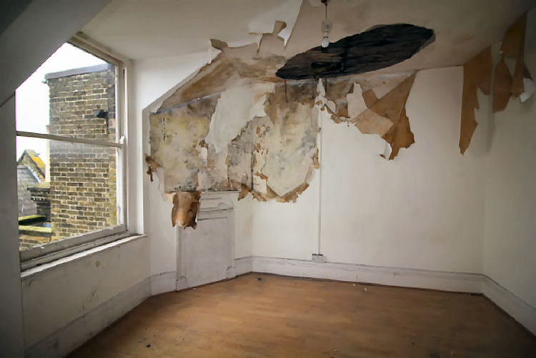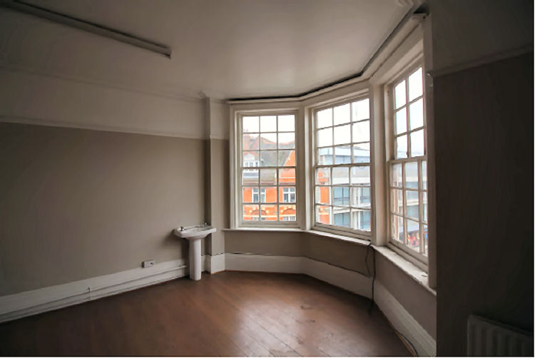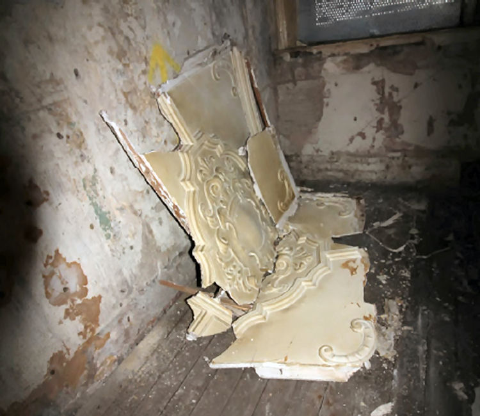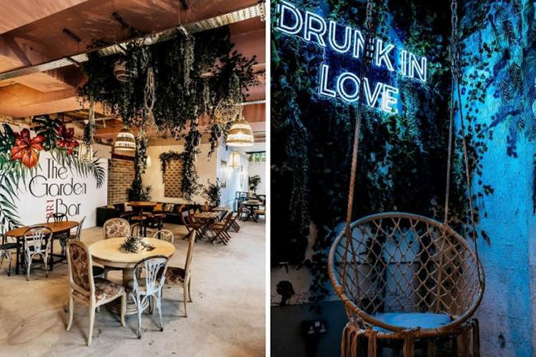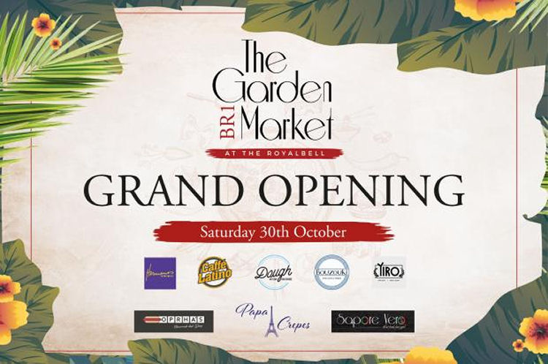Sort file:- Bromley, November, 2025. |
||||||||||||||||||||||||
Page Updated:- Sunday, 09 November, 2025. |
||||||||||||||||||||||||
| PUB LIST | PUBLIC HOUSES | Paul Skelton | ||||||||||||||||||||||
|
Earliest 1898 |
Royal Bell Hotel |
Open 2021+ |
||||||||||||||||||||||
|
175 High Street Bromley http://www.theroyalbell.co.uk/
The current building was built in 1898, and was designed by Ernest Newton, an important Arts and Crafts movement architect, who designed houses in Bickley and Chislehurst. This used to be a coaching stop for travellers to and from London, and has been referred to in Jane Austen's Pride and Prejudice. I believe this pub changed name to "Bromley's" for a short time and then closed in 2013 and became an arts building. I am informed by Maria Walker in April 2019 that the building has been bought by people who are going to restore it and reopen it as a hotel. However, there have been objections to a nine story extension at the rear of the building.
LICENSEE LIST SHIPP H J 1918+ FREEMAN M W 1930+ BEATON A L Mrs 1938+ https://pubwiki.co.uk/Bell.shtml http://www.closedpubs.co.uk/royalbell.html
|
||||||||||||||||||||||||
|
If anyone should have any further information, or indeed any pictures or photographs of the above licensed premises, please email:-
|
||||||||||||||||||||||||
| TOP |
|
|
||||||||||||||||||||||
