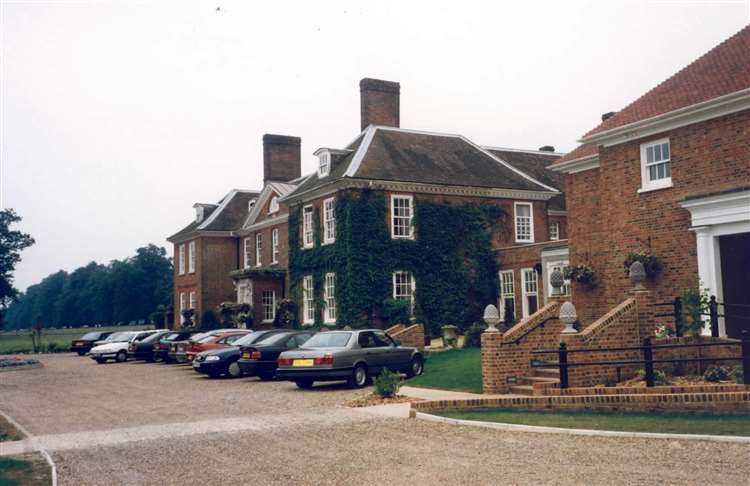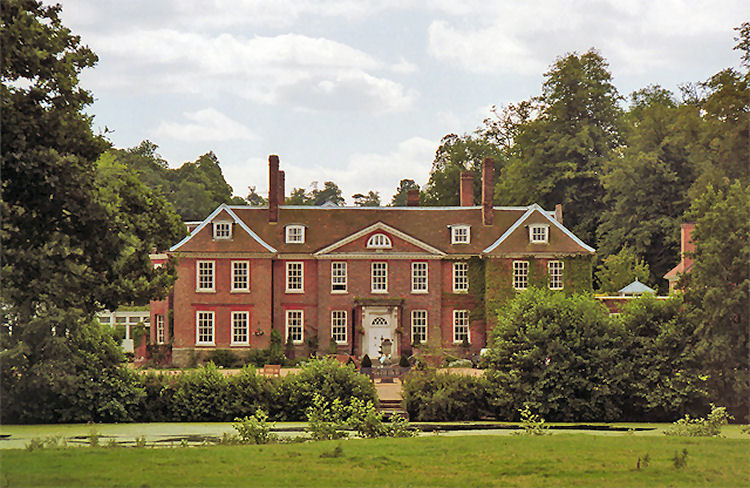|
Information taken from
https://historicengland.org.uk accessed 3 October 2020.
HISTORIC DEVELOPMENT.
The Hussey family received the manor of Chilston from the Fitzhamon
lords at Leeds Castle in the C13, Henry Hussey selling it in 1545.
It was bought by Edward Hales in 1650, the diarist, John Evelyn
visiting his relatives at Chilston in 1666 (de Beer 1955). Hales'
daughter sold it in 1698 to the Hon Mrs Elizabeth Hamilton whose
son, William, made alterations to the house in c 1709. His son,
John, enclosed the park and continued his father's improvements to
the house and grounds (CL 1952) but by 1736 he had sold Chilston to
Thomas Best who remodelled the house and made further improvements
to the park, water, and adjacent grounds (Hasted 1797-1801). On the
death of George Best in 1819, Chilston was bought, in 1821, by
George Douglas. In 1858 it passed to James Stoddart Douglas who
bequeathed it in 1875 to a distant Douglas relative, Aretas Akers,
later (1911) to be created Baron Douglas of Baads and Viscount
Chilston of Boughton Malherbe (and adding Douglas to his name). The
estate remained in the Akers Douglas family until sold by the fourth
Viscount in 1983 (Sale particulars). Parts of the parkland and
walled gardens were purchased privately as farmland and dwellings,
Chilston Park and gardens becoming a hotel under the ownership of
Judith and Martin Miller. This were then owned for a short while in
the mid 1990s by Philip Humphreys before being purchased by Arcadian
Hotels in 1997 and opened as the present Chilston Park Country House
Hotel. The site remains (1997) in mixed commercial and private
ownership.
PRINCIPAL BUILDINGS.
Chilston Park (listed grade I) sits in the south centre of the
site, on level ground and with views contained by the ridge to the
north and by rising ground and woodland to the south. The principal
block, built in red brick with a hipped, tiled roof, is of two
storeys with nine bays, the central three projecting slightly below
a pediment. The house was built in the late C15 or early C16 as a
courtyard house, an early C17 three-storey entrance tower (shown in
Badeslade's engraving made in 1709, published in Harris 1719) being
replaced with the present pediment during the refenestration of the
north front in 1728 (CL 1952). The interior was substantially
remodelled in c 1750 and a brick conservatory built onto the south
front in the late C18 or early C19. The house was much enlarged in
1880 by an extension westwards and new office wings; the ground
floor on the north front was also lowered, the present porch added,
and the courtyard infilled with a staircase. After the Second World
War the third Viscount Chilston restored the house and demolished
the C19 west wing, the present two-storey brick extension to the
west of the main block being built on its site in 1997.
To the immediate west of the extension is a C17 or early C18
L-shaped stable range. The single-storey building is of coursed
stone with a stone mounting block on its south-facing wall. The
range is extended on the west side by a C19 red-brick wing with
round-headed double doors. At the south-east corner of the grassed
and paved stable yard is a two-storey coachman's cottage, also of
coursed stone. The whole complex (listed grade II) was converted to
its present hotel use by the Millers in the 1980s (promotional
leaflet, c 1990). |

