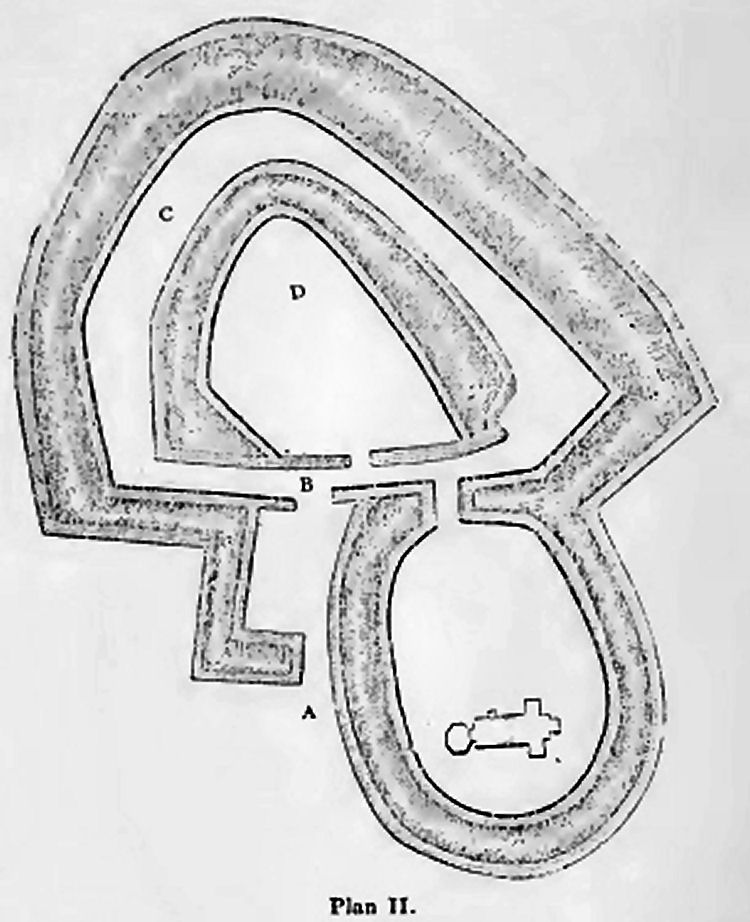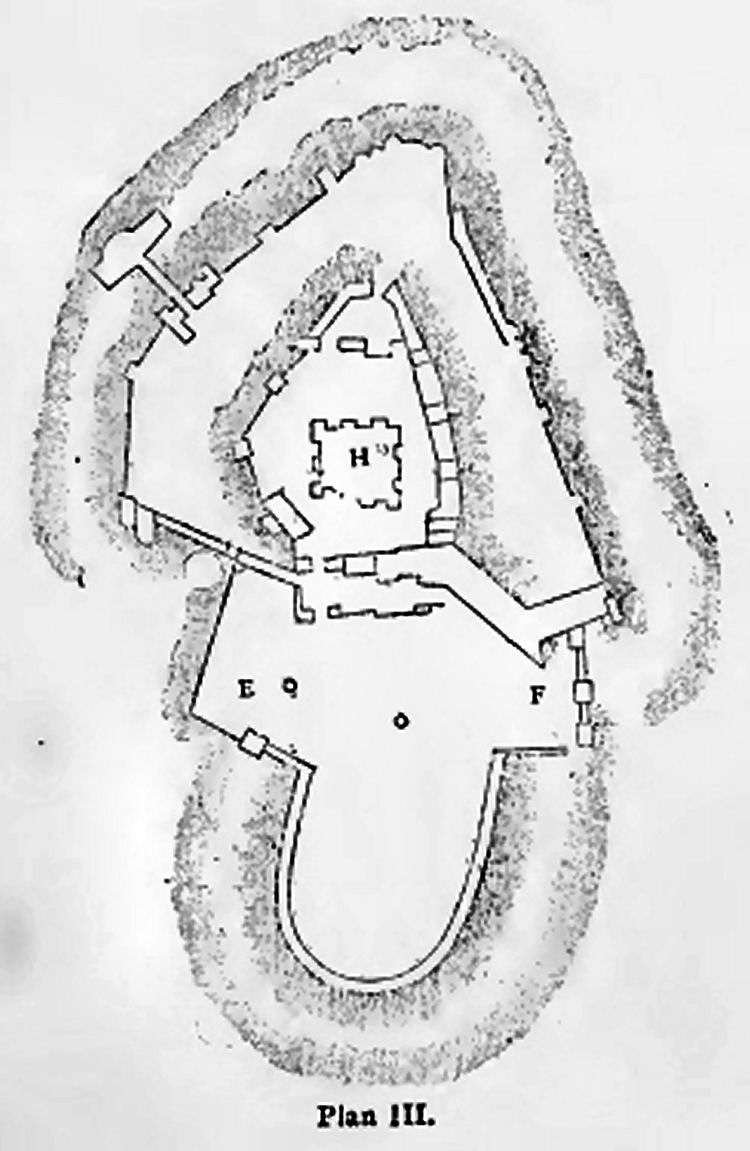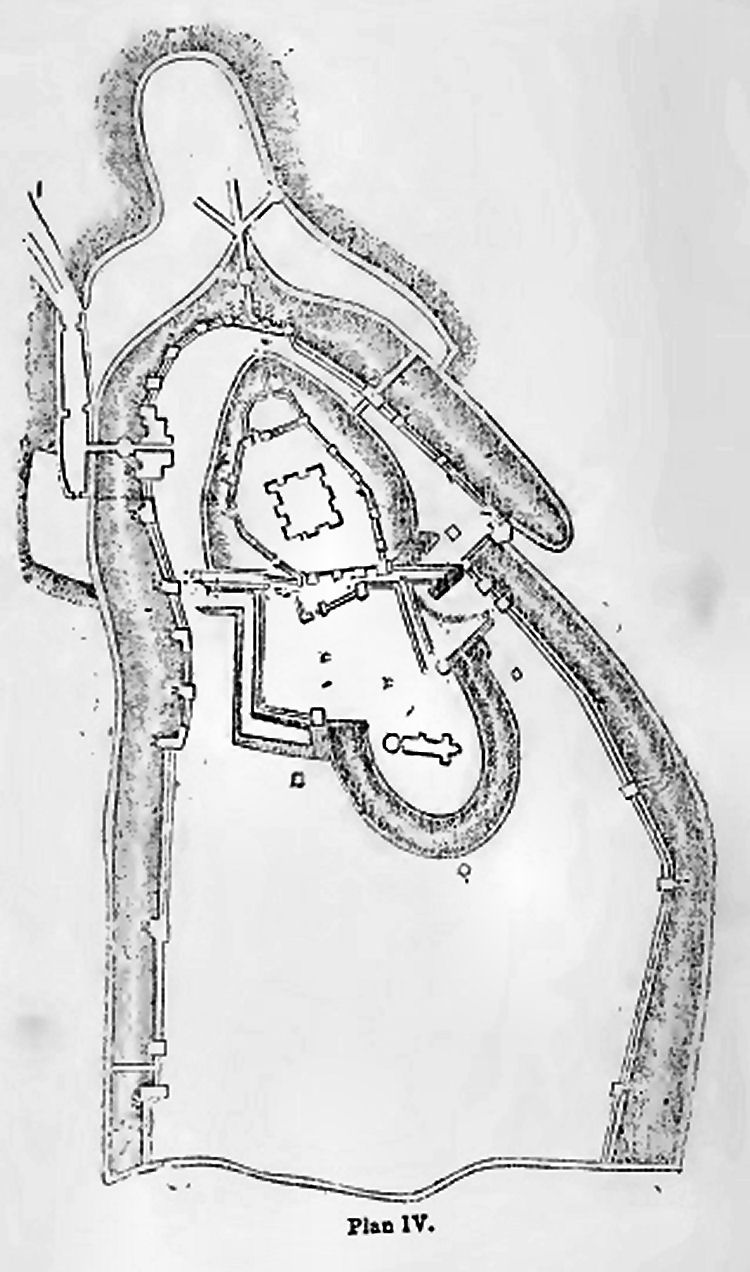Page Updated:- Wednesday, 08 December, 2021. |
|||||
 Printed and Published at the Dover Express Works. 1916. ANNALS OF DOVER. SECTION ONE. DOVER CASTLE. III. ROMAN, SAXON AND NORMAN DEFENCES. The illustrative ground plans given in this chapter will most readily convey ideas of the Roman, Saxon and Norman works in Dover Castle. 
The Roman Oval (Plan I.) — the oldest of the defensive works of which there is any record or trace — occupied the highest point of the Castle hill; but only the .southern half of it now remains. Its length, from north to south, was 400 feet, and its central width, from east to west, 140 feet. This oval, defended by a mound and an external deep trench, had within it the Pharos and the specula tower, which was subsequently built into the church ; and at an earlier period, on the Northern part of the Oval, is said to have stood the Roman Pretorium built by Mandubratius where the tributary British Kings had their Judgment Seat. 
The early Saxon fortifications assumed the form shown in Plan II., being the extension of the Roman earthworks Northwards, forming a "Keep" which at first was nothing more than an elevated plateau made of chalk thrown up out of the surrounding ditch. Later, the earth work was elaborated, to form an outer ward, surrounded by another trench. These works, joining the Roman Oval, formed one complete fortification of the central part of the hill, leaving a considerable open area between the oval and the cliff which, according to Darell, was occupied by the dwellings of the civil population. By examining Plan II., it will be seen that the sole entrance to the fortifications was at A, a passage over which the Saxons afterwards built Colton Tower, which is the only Saxon Tower still remaining. This is still approached on the south, as it was when built, by a deep and narrow ravine excavated in the solid chalk, where a few resolute men might have withstood a thousand. Next we come to a passage marked on the plan B, which first leads to the outer ward marked C, surrounded by a trench. The passage B also leads to the middle ward marked D, surrounded by another trench. In the southern direction the passage B leads to the Roman Oval, which in the Saxon scheme of defence was called the inner ward. From this inner ward there was a subterranean way to the Northfall Meadow, which was unearthed during some excavations in 1797, after being buried about 800 years, from the time of Earl Godwin, who assisted by his son Harold, superseded these older works and built walls, towers, bridges, and gates, as indicated in Plan III. 
Godwin's extension of the northern defences consisted of walls and towers within the outer trench, including the original Constable's Tower. His son Harold, who succeeded him as Constable, surrounded the Keep yard with a wall and towers, and also built a central Stone Keep, although it was but a dwarf structure compared with the great Keep built by the Normans. Godwin had previously cut away the northward part of
the Roman Oval, and the horse-shoe shaped remainder, he
surrounded with a low retaining wall. In and around the
cleared space, between the remains of the Oval and the
Saxon Works, he built Colton Towner and Gate, marked E,
and eight other towers, now removed, including Godwin's
Tower, marked F, in which there was the sally port leading A glance around, at this stage, will convey an epitome of the whole history of the Castle. Looking from the Drill Ground, south of the Keep, within a stone's throw eastward, we see the Pharos, which carries us back to the early days of the Roman occupation of Britain; a little nearer, south-ward, the Colton Tower recalls the Saxon period; and, a few paces northward, is the Norman Keep, which, A.D. 1188, was the latest thing in military defences. From the date of the first until that of the third, the interval carries us over 1,150 years of the Castle's history. In the Pharos, the Colton, and the Keep as they stand to-day, and as they are likely to stand for centuries, we see three silent but eloquent witnesses to the antiquity of the fortress, the oldest having stood there from a time coaeval with the opening of the Christian era. The later Saxon defences, shown in Plan III., were constructed at the time when Godwin and Harold were maintaining towards Edward the Confessor an attitude of armed neutrality. They had been exiled, and had returned prepared to be loyal to the King, if possible; but, if not, to be ready to defend themselves in the stronghold of their earldom, Dover Castle. If Harold had not received a fatal arrow at Hastings, he and the remnant of his forces might have retreated .on Dover; the Saxon fleet, lying at Romney, might have interrupted the cross-Channel communications of the enemy ; a sufficient Saxon force might have been left at Dover to hold the Castle; while Harold might have obtained from the inland Counties reinforcements enough to drive back the Normans into the sea; but on that occasion Fate ruled otherwise. Dover Castle could not be utilised to stem the tide of the Norman invasion, that fact demonstrating how, in a great crisis, sometimes it is not fortifications but the human element that is the determining factor in the nation's destiny. Plan IV. shows the Northern defences after Henry II. had built the present Keep, and Hubert de Burgh or others had completed the circuit of the walls and towers around the Castle Hill, extending on both sides to the edge of the cliff. In the early part of the Norman period the Southern side of the Castle, being difficult of access owing to the steep cliff, was not so much considered as the Northern, where, to protect it against attack from the high ground, defensive works were constructed. Across the Castle enclosure, a little south of the Keep Yard, there was a line of defence extended from Godwin's Tower to Peverill's Tower, and beyond those points Southward the now existing outer walls were not built until after the siege of 1216. The Norman Keep, which most impresses observers, was built by Henry II. in 11S8, the cost of it being derived partly from a local levy called the scutage of Kent, and from a contribution of £4,900 from the King's Treasury. The walls and towers round the Keep Yard were built at the same period, but there have been repairs from time to time, and there was a general restoration of the Keep walls, and of the subsidiary buildings of the interior in 1807. 
|
|||||
|
If anyone should have any photos you think would highlight this page, please email me at the following address:-
|
|||||
| LAST PAGE |
|
MENU PAGE |
|
NEXT PAGE | |