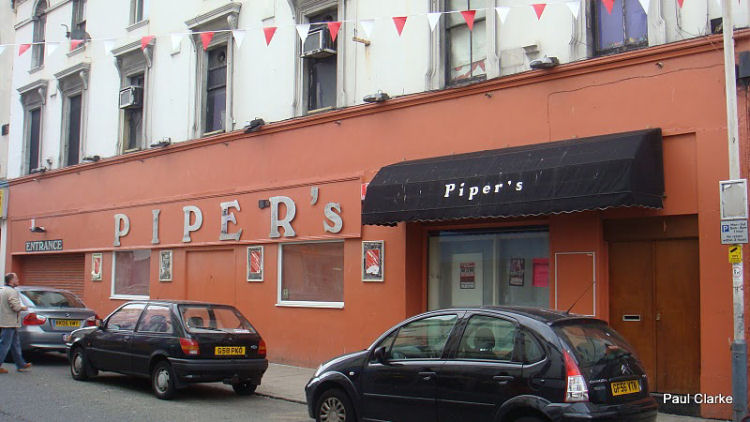|
From
www.architectsjournal.co.uk 20 July, 2010 By Simon Hogg.
[FIRST LOOK] Shepway District Council recently approved proposals for
the transformation of the old Pipers building on Tontine Street,
Folkestone, and the neighbouring Istanbul Kebab shop.
The ground floor will accommodate a café, to be managed by an
independent catering business, and meeting rooms available to rent by
the public. The floors above will provide 1885m² high specification
office space.
The historic stucco façade is to be retained. The new designs ‘float'
the façade above the ‘organically formed' ground floor, ensuring it ties
in with attractive facades along the street.
The architects, Guy Hollaway Architects (formerly CTM Architects), have
included an additional upper floor above the façade in the design, set
back from the front of the building.
View London, an award winning publishing company, will be the anchor
tenant for the scheme (run by Josh De Haan who has bought the premises).
The company produces a leading entertainment guide. It is hoped the
quality and flexibility of the space available will attract other media
based or creative companies and so provide a significant boost to the
local economy.
Josh De Haan, who owns the premises, comments: ‘I hope the quality,
contemporary office space will attract other media based or creative
companies to Folkestone. The office plan has been designed to be
flexible for this purpose - so that the building can accommodate young
companies and encourage them to grow here.'
The plans involve the demolition of the now dilapidated former dance
hall building and the construction of a new block behind the retained
façade; they also involve considerable reconstruction of other parts of
the buildings' structure.
Construction is due to begin next year and complete in 2012.
|

