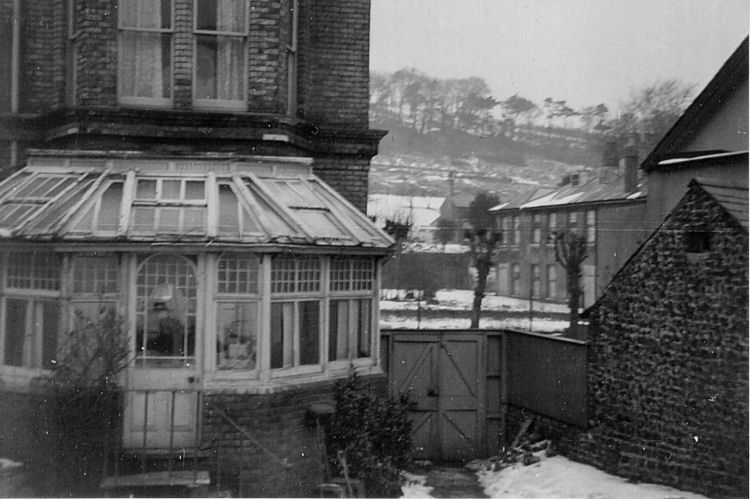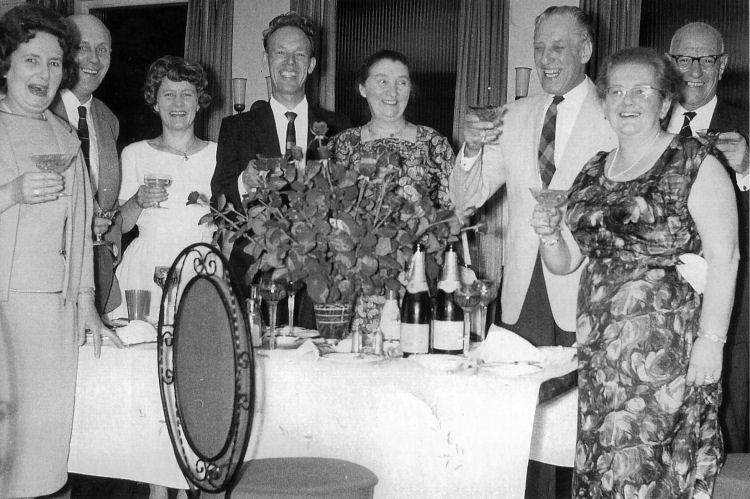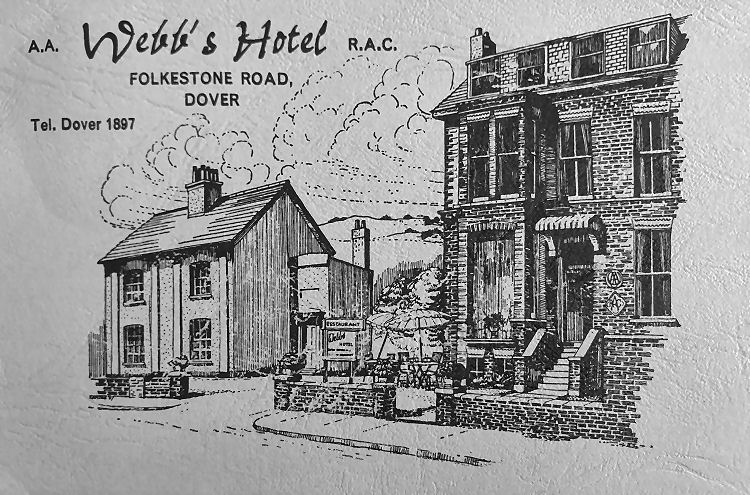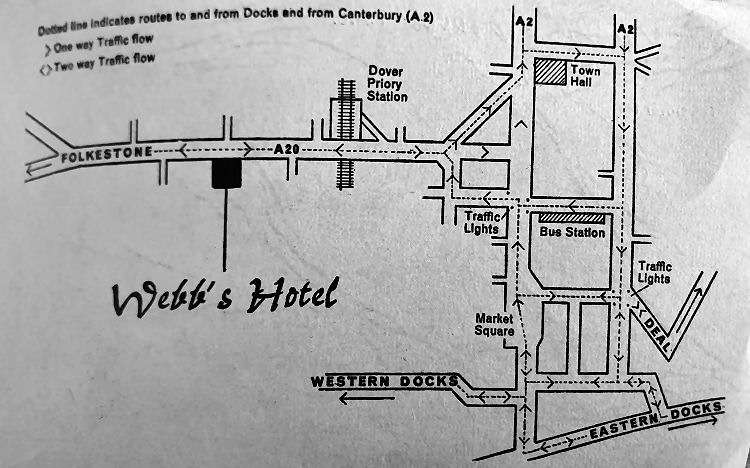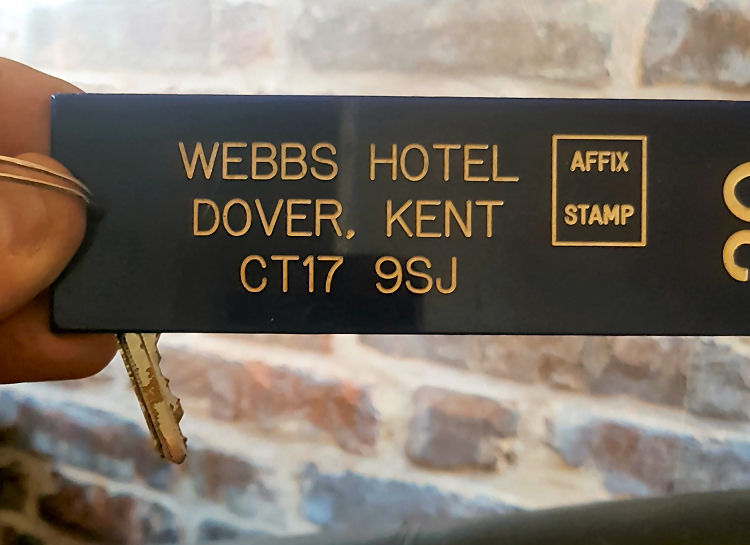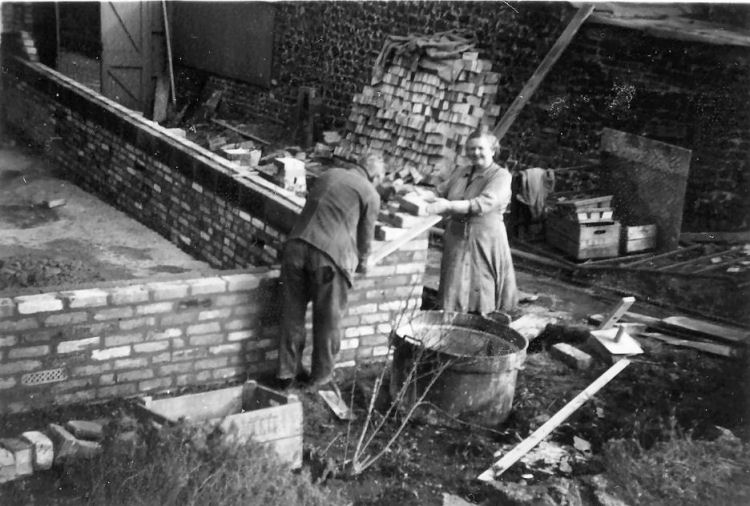
Picture 2: Restaurant construction. My mother, Julienne Webster
checking the building progress, as she was wont to do! Circa 1955-56
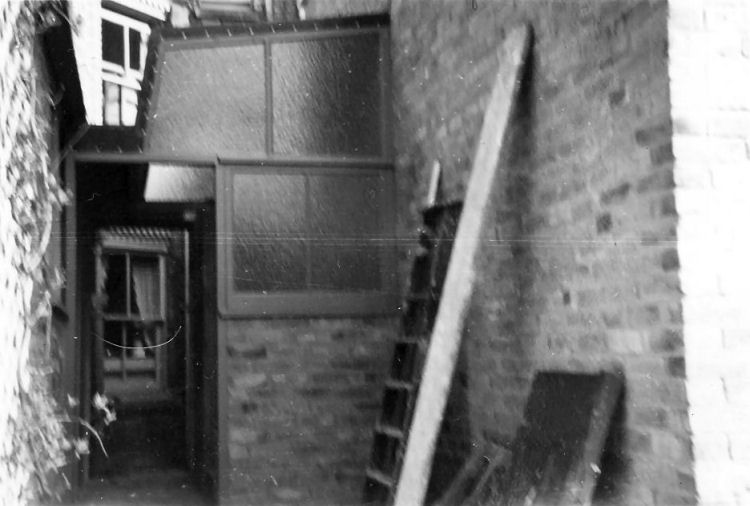
Picture 3: Restaurant construction. Side view and rear entrance to
hotel kitchen area.
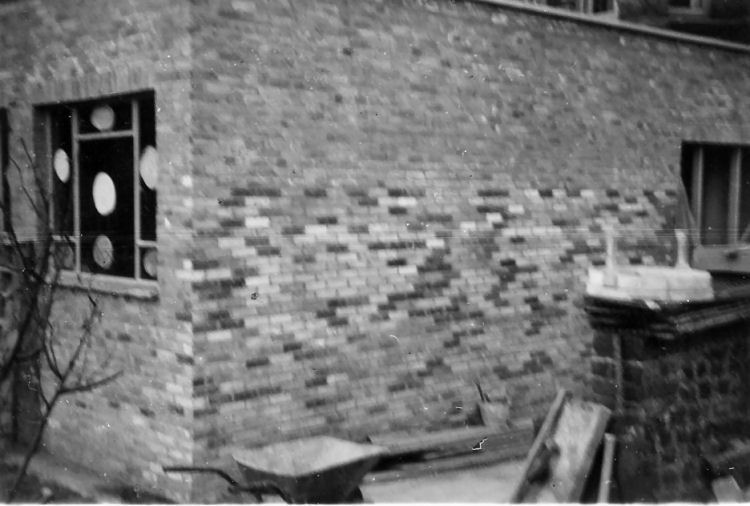
Picture 4: Restaurant construction. Further progress on additions.
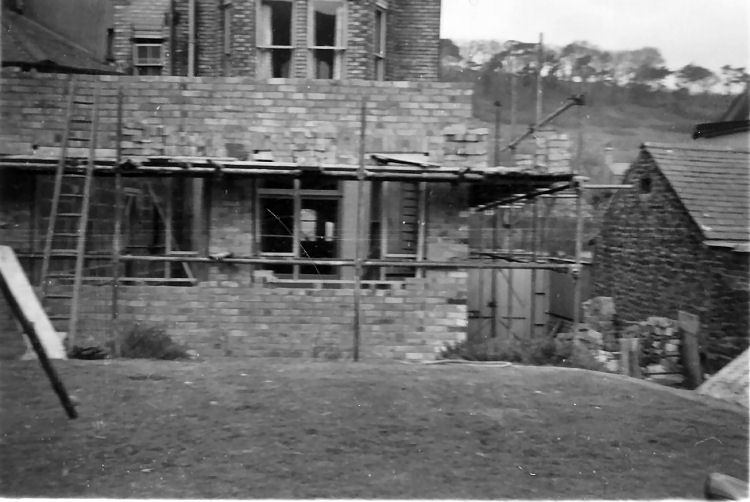
Picture 5: Restaurant construction. Above restaurant our living
quarters being built. Circa 1955-56
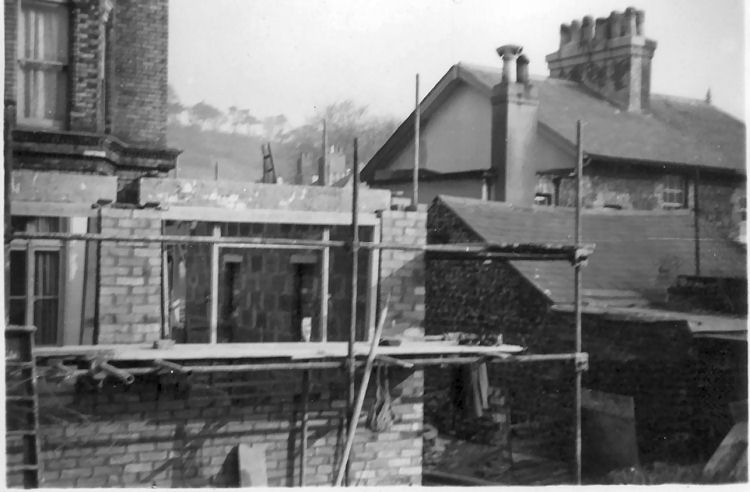
Picture 6: Restaurant construction. As above. Circa 1955-56
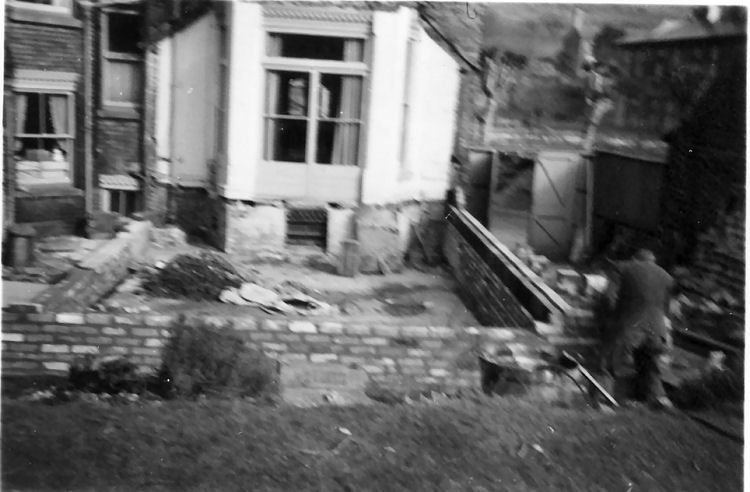
Picture 7: Restaurant construction. As above. Circa 1955-56
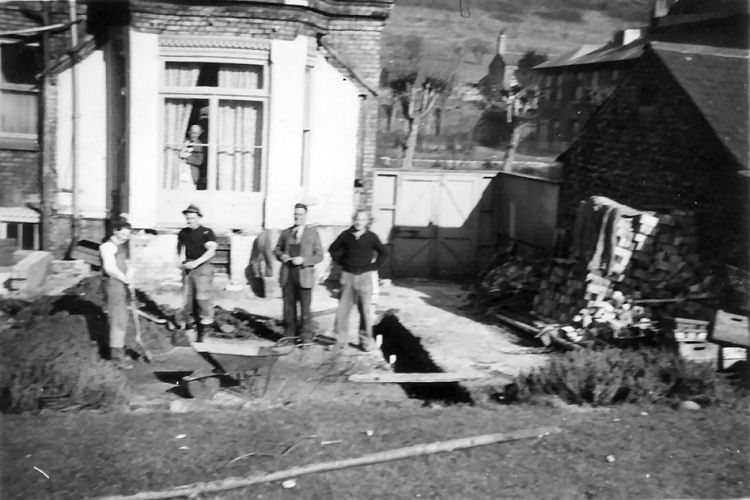
Picture 8: Restaurant construction. As above.
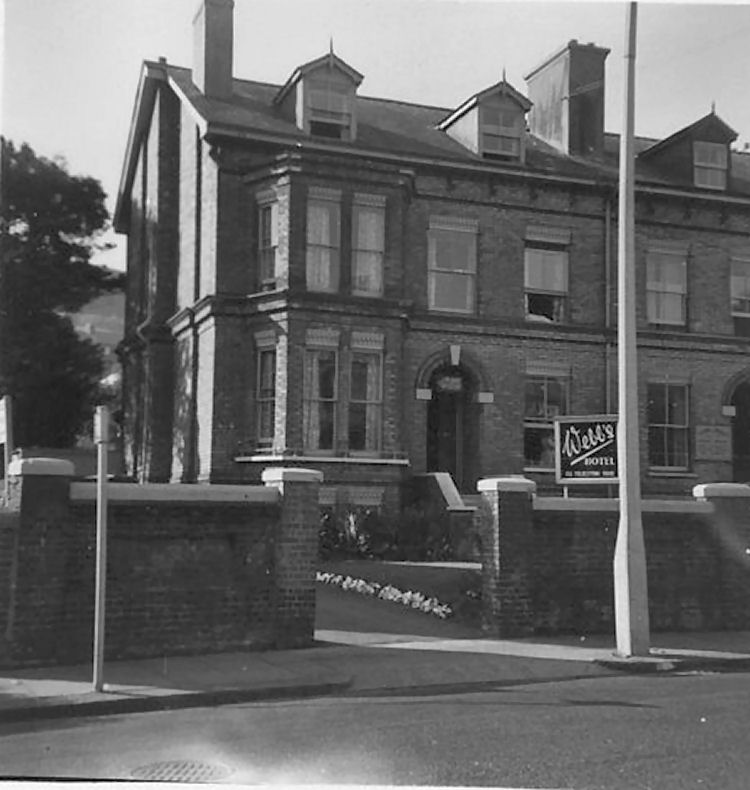
Picture 9: Original Hotel. Original view of hotel before my parents
purchased 163 Folkestone Rd, our bedrooms were in the attic area before
the addition. Circa 1954.
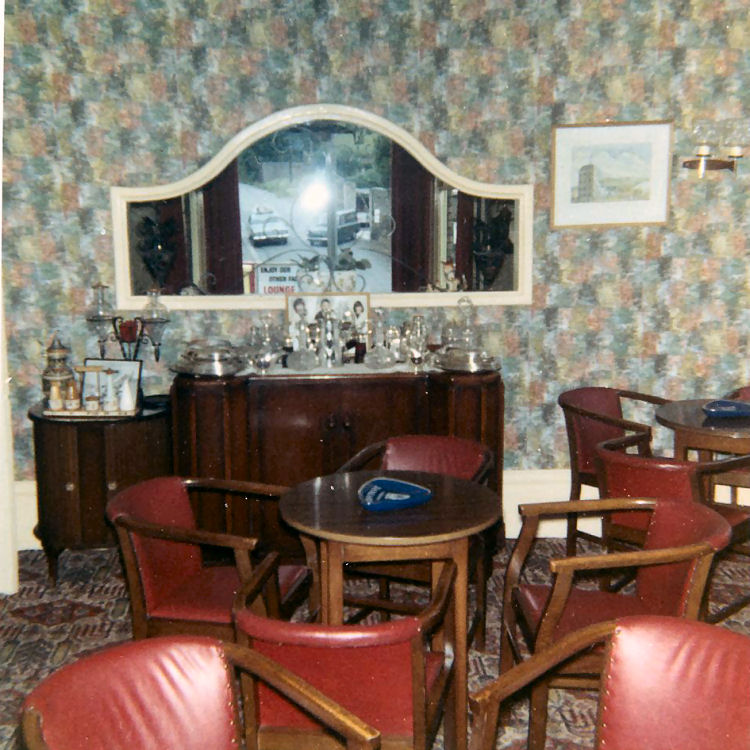
Picture 10: Dining Room. This was originally the sitting room for the
hotel, note the photos on the sideboard of our children and my brother's
daughter.
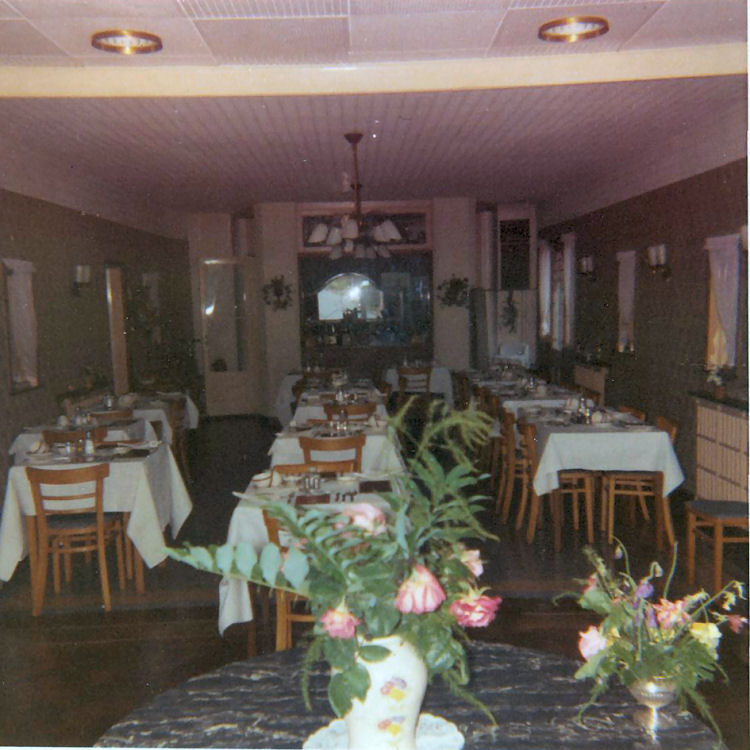
Picture 11: Dining Room. Full view of dining room, a little different
from what I remember.
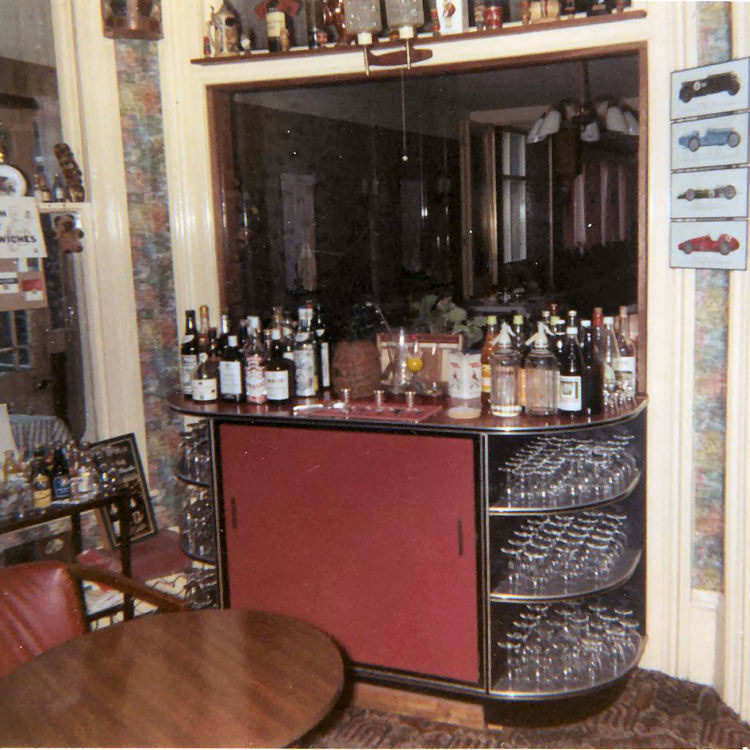
Picture 12: Bar area. Must be a new bar put in by new owners, because
see next photo.
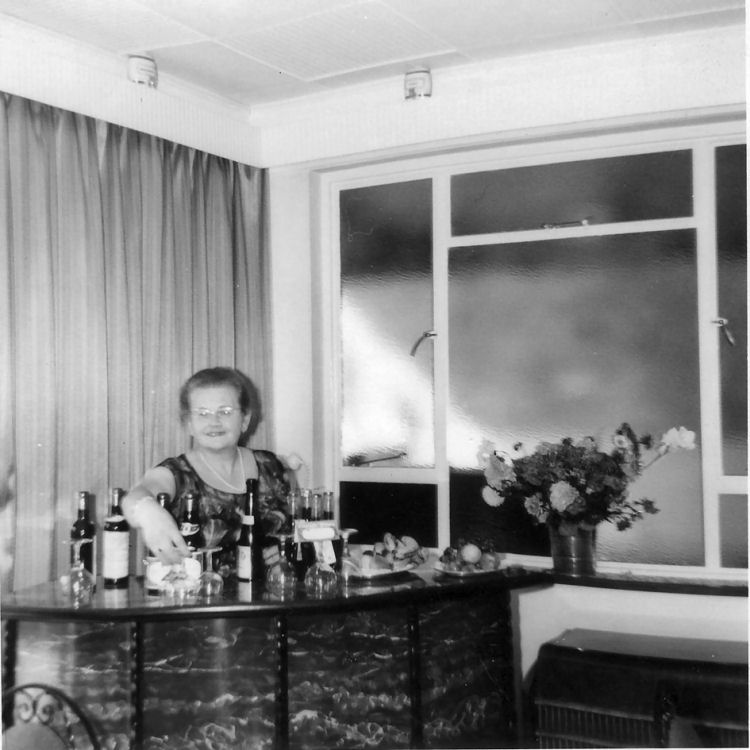
Picture 13: Mrs. Julienne Dolbear at the new bar. This is the small
bar I remember.
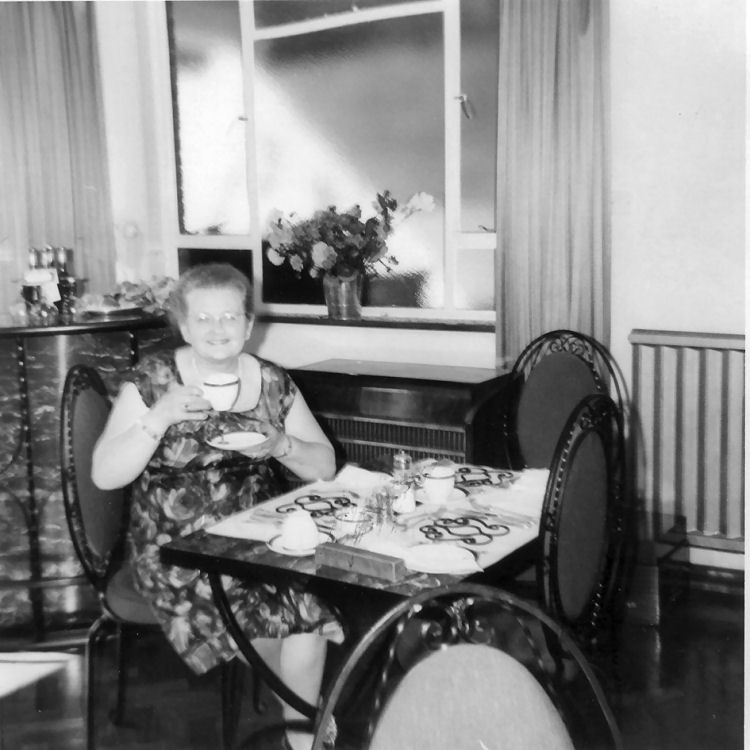
Picture 14: Mrs. Julienne Dolbear in the dining room. English tea
time at Webb's, of course that is my mother at the table.
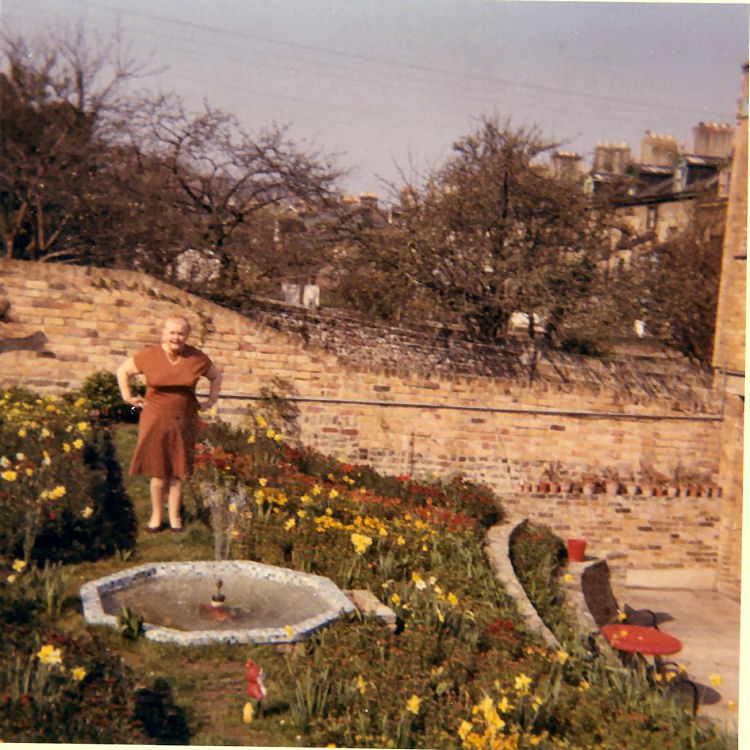
Picture 15: Mrs. Julienne Dolbear in the garden. Gardens that I don't
recall, they must have been redesigned after I left the country.
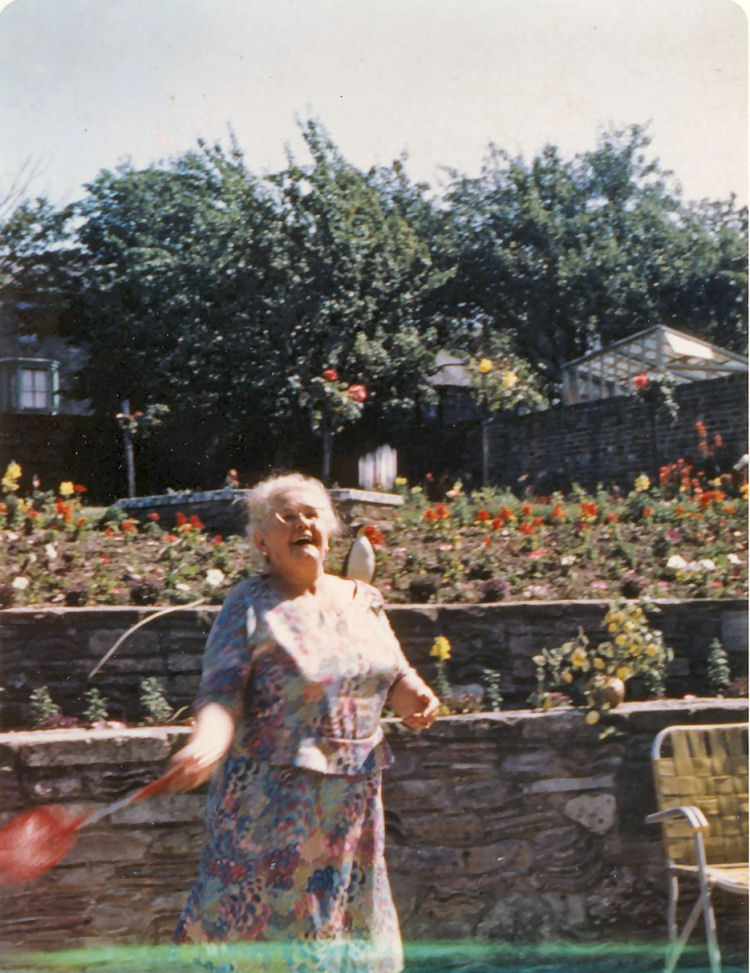
Picture 16: Mrs. Julienne Dolbear in the garden. As above.
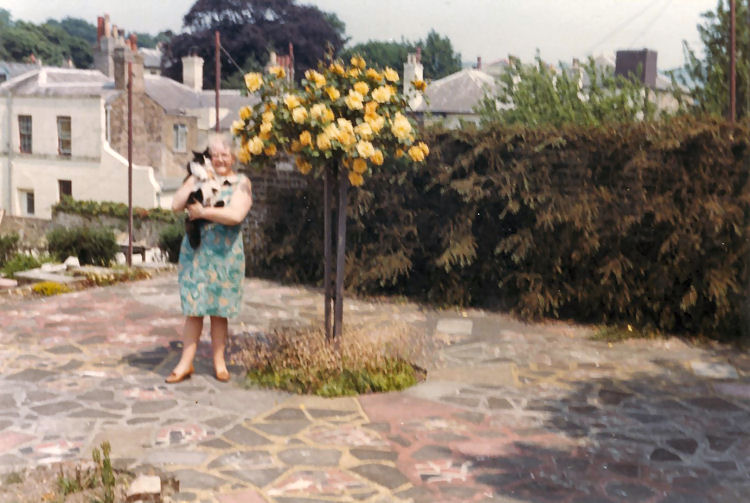
Picture 17: Mrs. Julienne Dolbear in the garden. My mother with her
beloved cat.
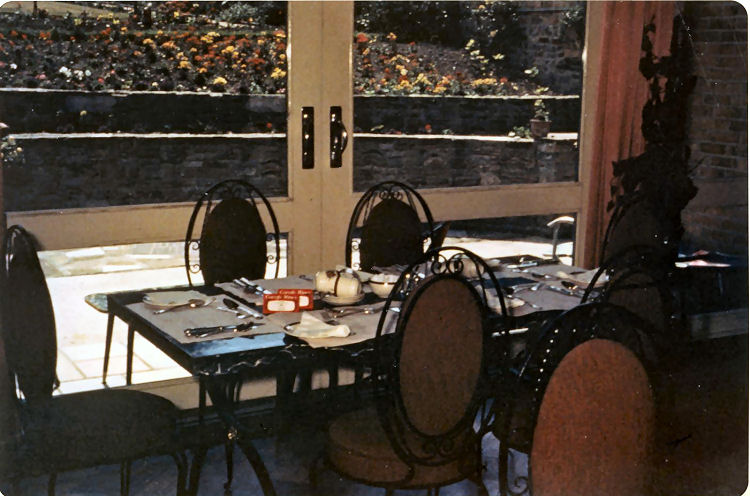
Picture 18: Dining area. Again dining room redesigned after my time,
but same chairs as always.
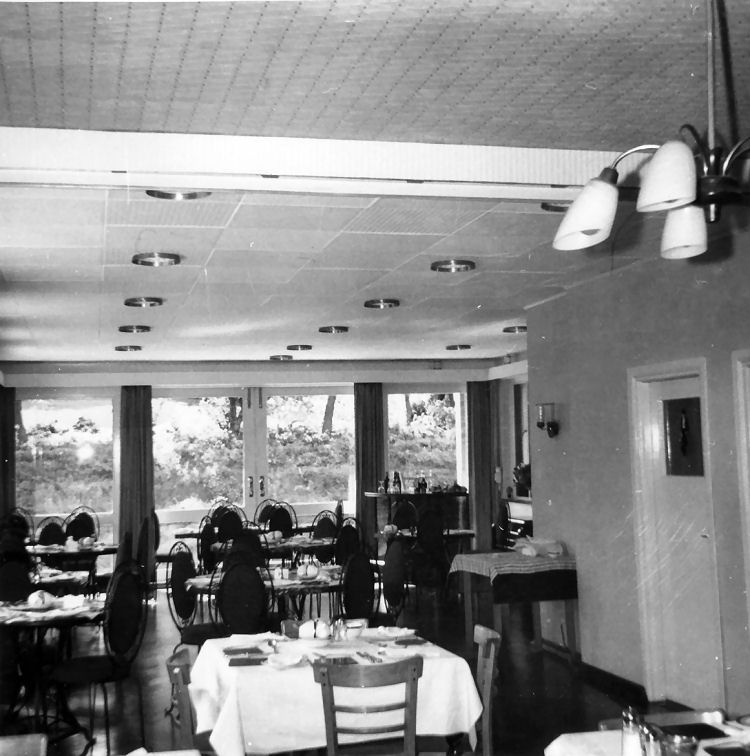
Picture 19: Dining area. As above.
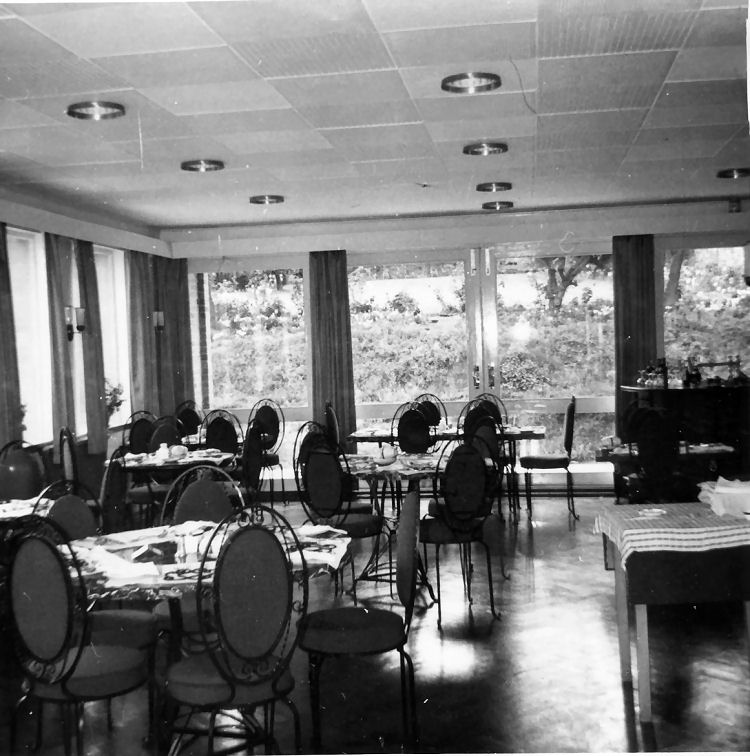
Picture 20: Dining area. As above. |
