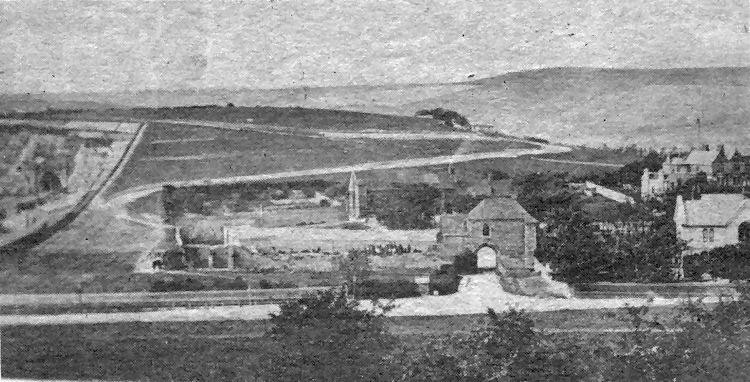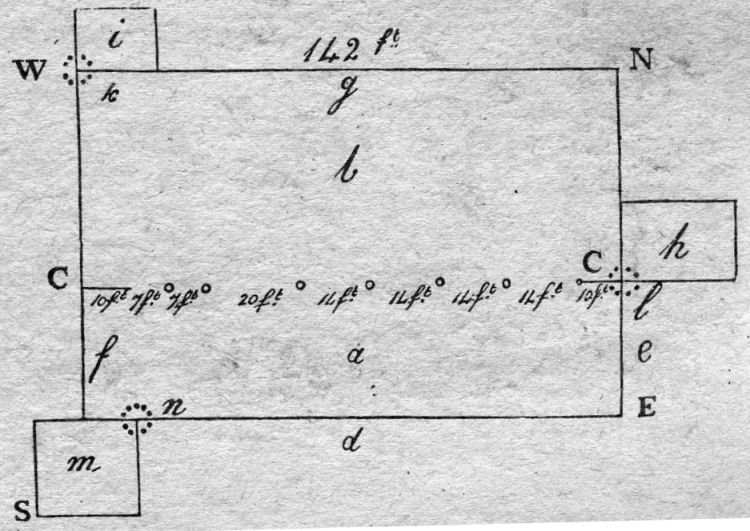Page Updated:- Sunday, 07 March, 2021. |
|||||
 Published in the Dover Express, 24 December, 1979. A PERAMBULATION OF THE TOWN, PORT AND FORTRESS. PART 44.
Episode VI recorded the visit of Henry VIII to Dover to meet the Emperor Charles V, in 1520, and Henry’s promise to improve Dover Harbour. Episode VII was the meeting at Dover of Charles I and his bride, Henriette Marie. The pageant ended with the “Dover Triumph Song“ and a march past, in which 44 American and Colonial “Dovers“ were represented. The “Master of the Music,“ i.e., the principal composer, was Mr H. J. Taylor, F.R.C.O., Dover’s borough organist from the time Dr Astley presented the town hall organ in 1907. In 1917, following a German air-raid, when bombs fell and did damage in the College Close, the school was removed by the governors to Leamington, where it remained until September 1919. During the remainder of the war, Dover College buildings were used by the Army Pay Corps. In October, 1923, Dover College was granted a Royal Charter of Incorporation, following a successful effort made by Old Dovorians to raise funds to buy up, or obtain by gift, and cancel the shares of the original limited liability company that started the college in 1871. H.M. King George V, when Lord Warden of the Cinque Ports, in 1906, honoured the college by becoming president of its governors, and after his accession he remained its patron. Dr Astley, a great benefactor to the college, was chairman of the governors from 1871 to 1903. He was succeeded by Lord Northboume, in 1923 by the second Lord Northbourne, and in 1933 by Major the Hon J. J. Astor, MP. The jubilee of the college was celebrated on the 11th and 12th November, 1921, when the Bishop of Dover dedicated a memorial to Canon Bell and a war memorial containing the names of 185 old boys who fell in the war. From 1919, Nos. 1 to 4 Effingham Crescent were included in the college, the gateway being brought level with Effingham Street in February, 1927, so as to enclose these houses within the college walls. A number of installations of Lord Wardens of the Cinque Ports have taken place in the College Close from 15 August, 1896, when the Marquess of Salisbury took office. Lord Curzon of Kedleston was installed there in 1904, Earl Brassey in 1908, and Lord Reading in 1934. Earl Beauchamp, who was appointed Lord Warden in 1913, reverted to the earlier custom, and was installed on July 18th, 1914, on Bredenstone Hill, near the Drop Redoubt. H.M. King George V, though Lord Warden from 1905 to 1908 (when Prince of Wales) was not installed. Later installations in the College Close were those of the Marquis of Reading (1934), the Marquis of Willingdon (1936), Sir Winston Churchill (1946), Sir Robert Menzies (1966) and finally the Queen Mother in 1979.

Dating from about 1850 this hitherto unpublished photograph (above) depicts the Dover Priory site before the adjoining Priory Gate Road was built. Interesting features include a road link round the boundary of the old Priory Farm to the top of Priory Hill which was then undeveloped. The railway tunnel adjoining the Priory station is visible on the left and ruins of an ancient Priory building, probably the old barn referred to in the text, is pictured to the left of the Priory gateway which is towards the centre of the picture. Newly-built houses In Effingham Crescent are visible on the right.
DOVER COLLEGE. The whole of the Priory beyond Effingham Street is now occupied by Dover College. The ancient Refectory is the College Hall; the building supposed to be the Strangers’ Hall has been converted into the College Chapel; the Gateway was restored in 1882, by public subscriptions, as a testimonial to Sir Richard Dickeson in recognition of his having entertained 6,000 Dover school children at the Sunday School Centenary of 1880; and that gateway is now the College Library. The cloisters, which were south of the Refectory, have disappeared; and, with the exception of a few ruins, the remainder of the interior, nicely turfed and shaded with trees, is the College Close, around which are the modem residences of the head and other masters, the gymnasium, the workshops for boys, the College Officers Training Corps armoury, the tuck shop, and the modern class-rooms. The founding of Dover College on this interesting spot was first suggested by Mr. Robert Chignell. The College began its work on the 12th September, 1871, at St. Martin’s House, at the corner of Effingham Street and Folkestone Road. There were then only fifteen boys, and the Staff consisted of the first Headmaster, the Rev, (afterwards Canon) William Bell, with occasional help from M. Chambert, a French master. Canon Bell continued Headmaster till July, 1892, when he was succeeded by the Rev. (afterwards Canon) W. C. Compton, who was Head until the end of 1910, when the Rev. F. de. W. Lushington was appointed. His tenure of office saw the commencement of the Great War. In 1915 he resigned to become a Chaplain to the Forces in France, and was succeeded by Mr. W. S. Lee, M.A., a College Old Boy, and a master there from 1894 to 1908, when he became Head of Cranbrook School.
THE MAISON DIEU. The history of the Maison Dieu covers more than 700 years — 331 years as a Hospital for pilgrims, 300 years as a Victualling Office for the Navy, and since 1834 as a Town Hall. The Maison Dieu, or Domus Dei, as it was also called, was established in the year 1203, for the better provision of travellers and pilgrims; for it appears from Lambarde, that there had previously been similar provision on a smaller scale, at the Hospital of St. Mary. In the first instance, the Maison Dieu was little more than a hall and a kitchen, for, although Thomas A’Becket was then dead, the fashion of making pilgrimages to his tomb at Canterbury did not set in, to any great extent, until after the first Jubilee of his death, in 1220, when his body was removed to a new shrine, in the presence of Henry II.

The spacious Interior of the church of the Matson Dieu was divided into two sections, a and b, as shown in the ground plan shown here. Seven beautiful arches, resting on eight lofty circular or indented pillars, supported the partition wall, (cc) that separated the two sections. The crowns of the arches were about twenty-one feet above the present surface, and about three feet in diameter; but the capitals were much defaced. Four pointed arches commenced at about ten feet from the north-eastern wall, the span of each being fourteen feet. Next to these was a circular arch, whose span was twenty feet; and the two next were pointed, the spans of each being seven feet, and they extended to within ten feet of the south-western wall.
MIRACLES. Soon after that, when rumours of miracles, said to be worked at that shrine, were spread through the Christian world, travellers and pilgrims increased greatly. King Henry III, interested himself in Hubert de Burgh’s hall, and gave his sanction for the erection of a church in connection with it. The King came, with great pomp, to the dedication festival, and a charter in these words: “Henry, by the Grace of God King of England, etc., Know ye that we have granted and by this our present charter, have confirmed to God and to the Hospital of Dover, which our well-beloved and faithful Hubert de Burgh, Earl of Kent, Justiciar of England, founded in the honour of God and the Blessed Mary, the gift which this same Earl made the aforesaid Hospital with the manor of Eastbridge, with the advowson of the church, and with all their appurtenances, for the support of poor strangers coming thither,“ etc., etc., dated 11th July, 1227.
|
|||||
|
If anyone should have any a better picture than any on this page, or think I should add one they have, please email me at the following address:-
|
|||||
| LAST PAGE |
|
MENU PAGE |
|
NEXT PAGE | |