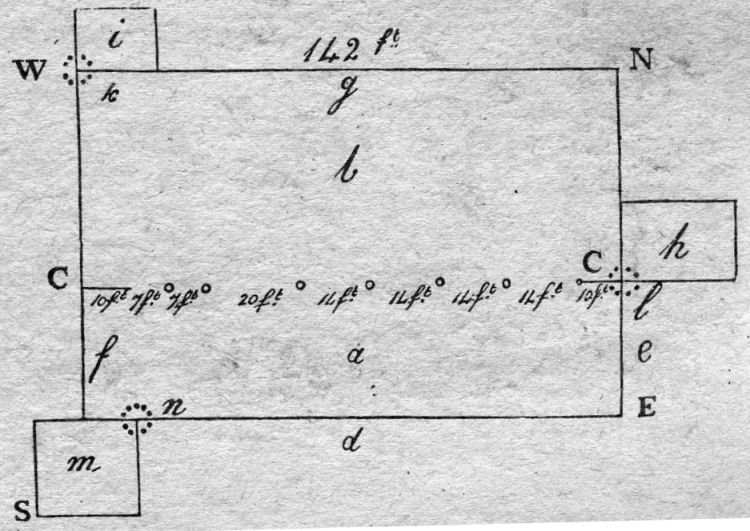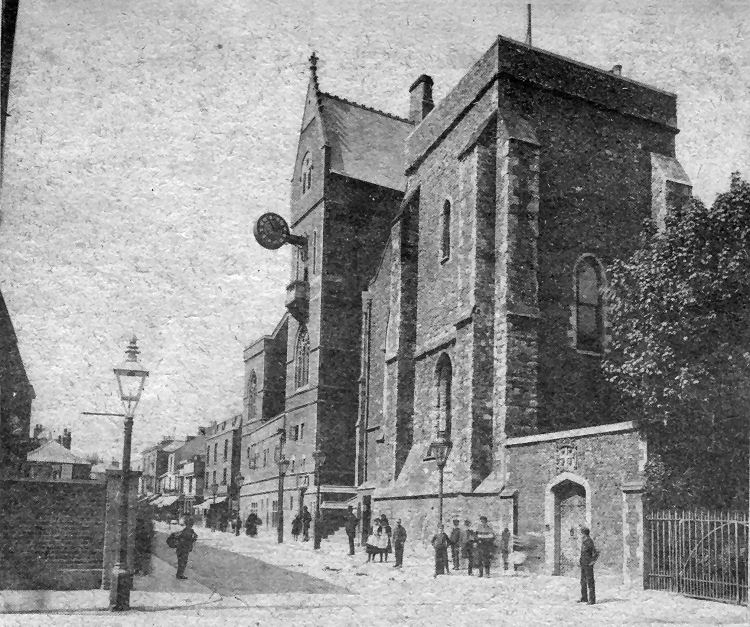Page Updated:- Sunday, 07 March, 2021. |
|||||
 Published in the South Kent Gazette, 2 January, 1980. A PERAMBULATION OF THE TOWN, PORT AND FORTRESS. PART 46.

The great church (marked “b“ on the plan, with the chapel of the Virgin Mary on the north-east end, stood on the Ladywell side of the present Maison Dieu Hall, exactly where the modem Connaught Hall is, but running further back; in fact, the chapel of the Virgin is identical with the present Sessions House. The church (apart from the Lady chapel, which formed its chancel), was 142ft. long and 54ft. broad. This was divided into a nave, and two low side aisles, which aisles were supposed to have been used before the building of the Guest hall, for the resting place of the pilgrims. The nave was divided from the aisles by two colonnades, each of seven arches, six pointed and one wide semi-circular, resting on eight pillars surmounted with clerestories. The arches on the south-east side, are still “to be seen in the Connaught Hall, where the line of pillar bases "CC“ are shown on the plan and; it is presumed that when the Maison Dieu Hall was built, the aisle on that side was sacrificed. The grand entrance, with an ornamental porch in front, was from High Street, where the blank end of the Connaught Hall now is. Projecting into the top of Ladywell, where there is now a gallery entrance, there was a small building, 20ft. by 16ft, in which there was a flight of spiral stone stairs leading to the top of the church, and possibly, at one time, to a steeple. So far, we have accounted for the Maison Dieu Hall, the church which stood on the site of the Connaught Hall, and the chapel, which is now the Sessions House. The other buildings referred to in the inventory must have stood between the end of the Maison Dieu Hall and the river; in fact, it is mentioned that there was a chamber over the water, so it may be taken that the whole of the ground now covered by the old School of Art, now part of the Technical College was within the curtilage of the Maison Dieu. Of the origin of the tower which occupies the comer south-west of the Maison Dieu Hall, nothing is known. It is not referred to in the inventory made in 1534, but it must then have existed. It projects 12ft. towards the street, from the end of the Hall. It is 55ft. high, with a turret 4ft. higher, at the north angler which is reached from the inside by a circular flight of stone steps. The walls are 4ft. thick, and the angles (which, like the Hall itself, face the four points of the compass), are carried up with squared stone. In the bottom of the tower, facing the street, are two built-up pointed arches, their apices, being about 5ft. above the pavement; and, probably, when the surface was lower, they formed a strongly guarded double entrance to the base of the tower.

Another view of the Maison Dien taken soon after the Connaught Hall — opened by the Duke of Connaught In 1883 — was built and before Ladywell was widened to become a major thoroughfare. At its junction with the High Street at this time Ladywell must have been little more than a passageway. Across this lane from the Maison Dieu was the shop of A. Bayly, later to become the fishmongers premises of F. Pierce. This and the adjoining property were demolished when Ladywell was widened. The low narrow building which juts out beyond these two shops was the "Devonshire Arms." Pictured opposite the Maison Dieu is St. Martin’s Terrace.
THE INVENTORY. Sufficient particulars have been given to afford an idea of what the ancient buildings were like, and probably enough to justify Henry VIII, in refusing to allow so large and costly an establishment to continue to carry out the small, though necessary, duties it was then discharging. Moreover, the Maison Dieu seemed to be going to rust and ruin for want of a sufficient object of existence. The inventory shows a curious mixture of squalor and riches. Of the condition of the church no idea is given, the inventory being confined to the enumeration of an extraordinary quantity of gilt plate found about its several altars, and a great array of rich vestments, many of which were described as “old.“ The Hoostrye (that is, the great Hall) was but poorly furnished, having four tables, two pairs of tressles, two old Kentish carpets, one old settle, four forms, one little old cupboard, three turned chairs having three old cushions, an old stool, a pair of “andyrons,“ a fyre fork, and a little old chest wherein was on old Kentish coverlet. In this Hall, was also a great bedstead, with a tester of wood, furnished with a feather bed and a green coverlet; also a little bedstead with a feather bed, and an old coverlet. The faded finery of the inner chambers seems to have been more pronounced. In the little side chamber of the great Hall was a feather bed, with an old blanket and an old green coverlet, an old quilt, chairs, and cushions, all old. “In the chamber over the water“ and two other little chambers opening from that, nearly all the articles are described as old or very old, and the rule seemed to be the smaller the chamber, the more the beds and the shabbier the fittings. The chamber called “Sir Peer’s,“ supposed to be the Guest Chamber, had two bedsteads, two feather beds, and one old coverlet. The napery was in the custody of “John Enyver’s wife.“ Enyver was one of the Brethren, therefore, it appears that the Order was not strict as to celibacy. Mrs. Enyver had the charge of 30 pairs of canvas sheets, 12 pairs of old sheets, 5½ pairs of sheets for the Hoostrye, 5 pairs of old sheets for the Infirmary, 10 pillows, and 5 pillow covers, 6 very old table cloths, and about 30 other old cloths and napkins. In the kitchen was a great array of utensils, and chargers, mostly old. In fact, everywhere there were traces of grandeur quite out of keeping for lodging and feeding poor wayfarers. Yet, while everything seemed to have seen better days, there was an aspect of lingering riches. True, there was not much ready money when the end came. The last Master left in his cash box £24 7s. 6d., but the other property was considerable, consisting of 527 ounces of silver, 159 ounces of silver gilt plate, which had more of artistic than intrinsic value, 1,600 sheep, 119 bullocks and cows, 15 mares and colts, and 14 horses, 20 quarters of wheat, 30 quarters of barley, 20 "coppes" of tares, six loads of hay, and 20 hogs.
DISESTABLISHMENT PENSIONS. When the King ousted the Master and Brethren from their trust, they were better cared for than the habitants of other religious houses. Sir John Thompson, the Master, who was Rector of St James’s, and the leader of the harbour improvement scheme, had a pension of £53 6s. 8d. per year, and two of the Brethren, John Burnell and Henry Wood, had annuities of £6 13s. 4d. for their lives. John Enyver and his wife had to shift for themselves; and the other Brethren who were turned adrift unpensioned, were William Coorte and William Nowie. No reason is given why these were left unprovided for.
ROYAL VISITS. Something of the early importance of the Maison Dieu may be illustrated by mentioning royal visits thereto. The consecration of the Chapel in the presence of Henry III, in 1227, has already been mentioned. Edward II, in the year 1307, on his way to France, had apartments at the Maison Dieu, from whence the King’s Chancellor issued mandates to many persons of distinction to meet the King at Dover on his return. In the year 1339, Edward III came to the Maison Dieu, and several State papers were sealed there prior to his departure across the Channel to fight for the crown of France, in which enterprise he failed.
|
|||||
|
If anyone should have any a better picture than any on this page, or think I should add one they have, please email me at the following address:-
|
|||||
| LAST PAGE |
|
MENU PAGE |
|
NEXT PAGE | |