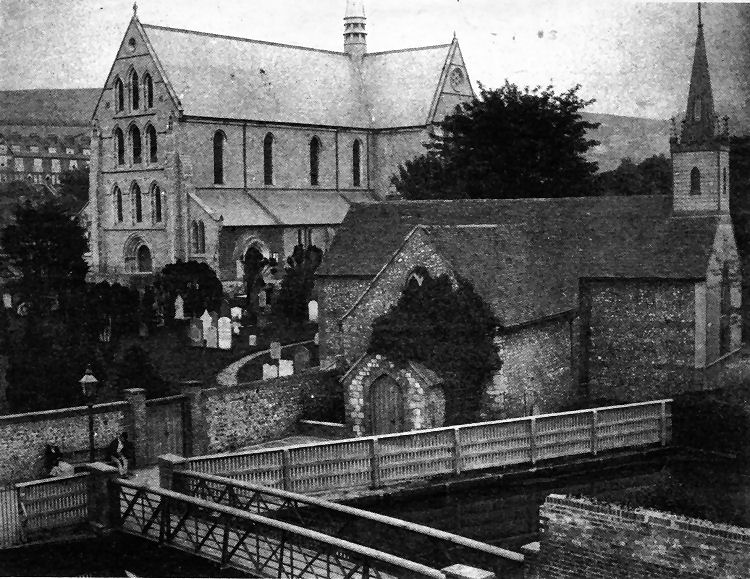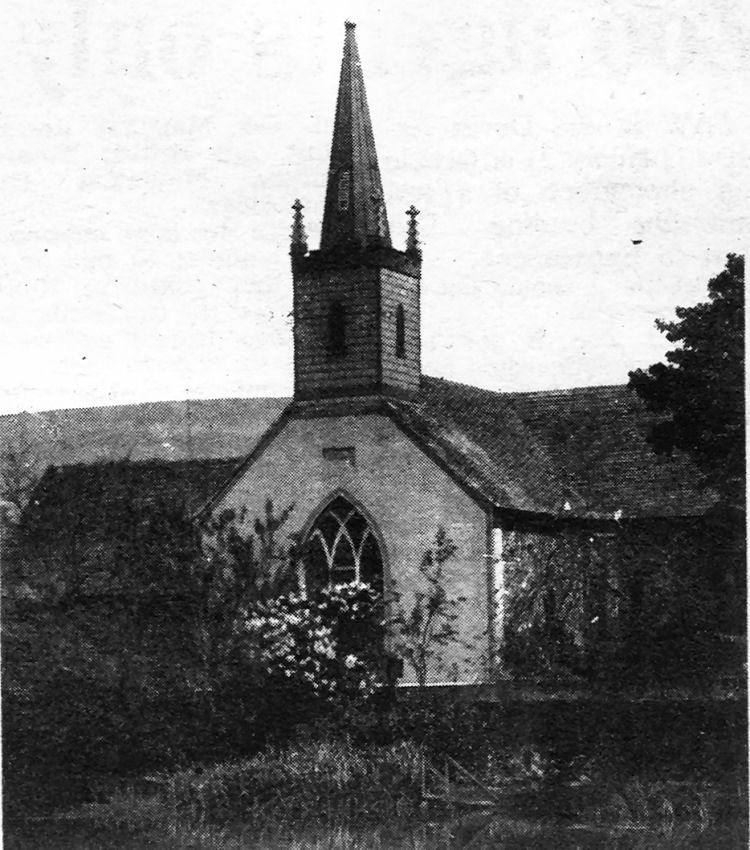Page Updated:- Sunday, 07 March, 2021. |
|||||
 Published in the Dover Express, 13 February, 1981. A PERAMBULATION OF THE TOWN, PORT AND FORTRESS. PART 156.
THE RECTORY The rectory of Charlton appears to have been a manor in itself, but a very small one, for it could not have contained more than the churchyard and the green, which seems to have extended from the church as far down the riverside as Peter Street, and to where the backs of the houses on Salisbury Road and Albert Road mark the limits of the Dover Castle Estate. How this green, which was presumably the rectorial manor, became covered with houses and gardens is a problem which possibly might be solved if the records of the manor were available for that part of the reign of Henry VIII., when, at the Dissolution of the Dover Priory, this manor was transferred to John Monins, who was at that time lieutenant of Dover Castle. It seems quite clear that although the Priory had possession of what was deemed to be the manor of Charlton, the rectory was a separate concern; and lit also appears that this piece of riverside land, called Charlton Green, was at an early date separated from the Castile lands, and Maison Dieu lands, and the manors of Charlton and Buckland that surrounded it. This isolation of the small rectorial property from the surrounding possessions and their owners was not an advantage — the church remained small and vested in outsiders, who took little interest in it. Until the reign of Edward II. it was attached to the Barony of Chilham, but about the year 1320 it was given to Bartholomew de Badlesmere, of Leeds Castle, included with a royal licence to found a House of Canons at Badlesmere, near Selling; but that great Baron being executed for treason, the House of Canons was not founded; tout the Charlton rectory remained In the Badlesmere family until Maude Badlesmere married John de Vere, Earl of Oxford, whose name is perpetuated in some modem houses not far from Charlton Church. The advowson of the church seems to have gone with the Badlesmere property, until the reign of Henry VIII., when, as before stated, it passed to John Monins.
CHARLTON CHURCH Concerning the church on Charlton Green, there is not very much known. That it existed in the year 1291 is recorded in a public document, but there is no description extant of the first edifice. A hundred and seventy years ago it consisted of a nave and chancel; but it seems to have been at a previous date cruciform, and when rebuilt in 1827 it was restored on the lines of the old foundations, consisting of nave, chancel, and north and south chapels, forming a transept, west porch, and small bell turret. This church was wholly removed in 1893, and the road on the south side of the church, which was but a narrow footpath, was widened, and the site of the southern sept and part of the nave and porch has been thrown into the public road. A white stone cross, not far within the boundary wall was left to mark the place where the altar of the 'old church of St. Peter and St. Paul stood. The new church was proposed to be built on the site of De Vere Gardens, and at another time it was proposed to build it on he southern side of the lower part of Park Avenue; but, ultimately, it was resolved to acquire a little additional land on the margin of the old churchyard, and there the new edifice, the style of which is early English, has been erected in fair proportions at a cost of nearly £12,000. The architect of this church was Mr. Brooks, and the builder Mr. J. J. Wise, of Deal. The prime movers in promoting the new church were Mr George Fielding and the Rev. Walker Flower.
CHURCH MEMORIALS The church forms one of the principal architectural features of the neighbourhood. The plan of the building is a nave with north and south aisles, north and south transepts, chancel and side chapels. The church is built of Kentish rag, Ancaster and Cosham stone, and was roofed with a very durable kind of green slate. The roof of the nave under the rafters is barrel-shaped, timbered with polished pitch pine, and forms a very effective medium of sound. The other parts of the roof are similar, but the chancel roof is divided into bays by bands of pierced panelling. The windows of the church are all lancets with the exception of the east window of the south chapel, there having been placed there the perpendicular memorial window which was erected in the chancel of the old church as a memorial to the Rev John Francis Baynham, MA, who was rector for over 30 years until the late 1880s. During his rectorship he purchased the living and vested it in Keble College, Oxford. The English Church Union, which took great interest in the church contributed £1,200 towards its cost, the intention being for that body to meet the cost of the chancel as a memorial to the sacrifice of position and personal liberty made by the rector, of 1893, the Rev Sydney Fairthorn Green, MA, when in the diocese of Manchester. The chancel was lit by six lancets arranged in two tiers, three in each arcade, the clustered shafts springing from the floor. The chancel arch, which rises from shafts, is embellished with dog-tooth and other moulding. The doors, of which five were originally provided, were shafted and richly moulded, the principal entrance being the west end. The steps leading to the communion table are dark marble beautifully polished.

The old and the new . . . Charlton Church the year it was built, close behind the flint-built church it replaced on the edge of the millpond off Charlton Green. This little church, near the Beaconsfield Avenue bridge over the Dour on which reconstruction work began at the end of 1980, was demolished almost immediately after consecration of the new church in 1893. Destruction of the old church was viewed as a major blunder by some Dovorians years later although it was built as recently as 1827.

Although not very old it was built on the site of a much older building, known as the chapel of St Peter, which was dedicated in 1160 by Walter, Bishop of Rochester, who was the brother of Archbishop Theobald of Canterbury.
|
|||||
|
If anyone should have any a better picture than any on this page, or think I should add one they have, please email me at the following address:-
|
|||||
| LAST PAGE |
|
MENU PAGE |
|
NEXT PAGE | |