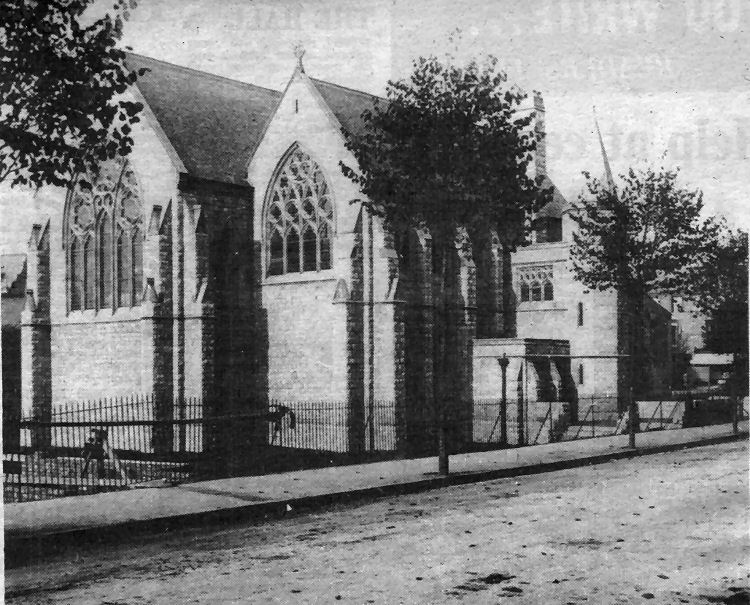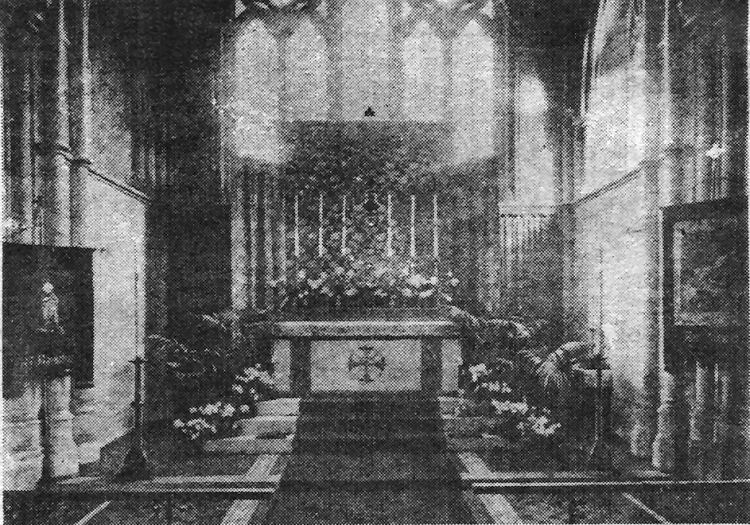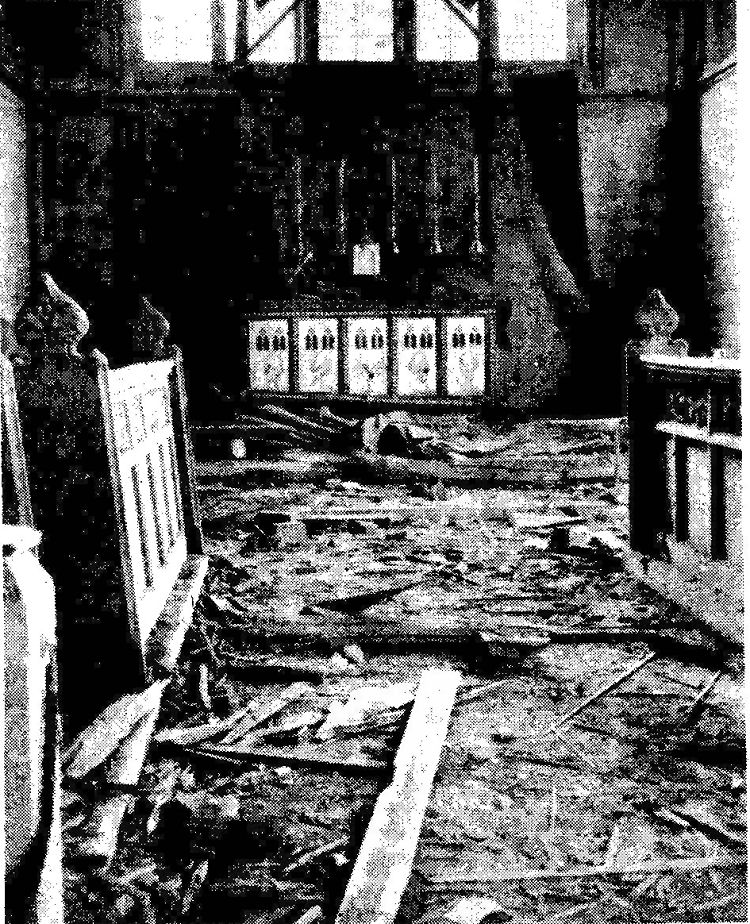Page Updated:- Sunday, 07 March, 2021. |
|||||
 Published in the Dover Express, 22 May, 1981. A PERAMBULATION OF THE TOWN, PORT AND FORTRESS. PART 184.
LORNE AND ALFRED ROADS The charge of the new ecclesiastical district was accepted by the Rev C. H. Golding-Bird, MA, and 'the congregations he attracted soon rendered necessary an enlargement, which was effected by erecting a corrugated iron annexe on the site of which was built the permanent nave. The style of the building was Early English. Early in 1907 the Rev E. J. Hampson, Curate of Holy Trinity, Folkestone, succeeded Mr Golding-Bird who became Dean of the Falkland Islands and later a Bishop. Beyond Cherry Tree Avenue, for a distance of nearly 400 yards, the west side of the road, consisting of Mr Webb’s meadow and Brookfield Nursery, up to the entrance to Willow Walk, was laid out for building, about the year 1897, by Messrs Worsfold and Hayward. On this frontage were built 28 houses of varied designs, intersected by Lorne Road, with Alfred Road in the rear of the upper portion. From Willow Walk opening westward, the road was laid out by the Corporation in 1891. On the marginal land, resold at an average price of 56/- per yard, after .making this road, there were erected by various builders, 69 well designed houses. At the junction of the old and the new roads, forming the north-westerly extremity of the Barton Estate, stood the old Barton Laundry.
Chapter XVI
LANDWARD BOUNDARIES This section carries us to the furthest extent of Dover landward, including Crabble and the part of River added to Dover in 1904. Crabble Hill is that part of the London Road which extends from Buckland Bridge to the River upper road. This hill, for many years after the passing of the Municipal Corporations Act, formed the western extremity of the Dover boundary.
THE SHRUBBERY The principal and the oldest house alongside it is The Shrubbery, at one time the residence of Mr Coleman, but in the 18th century it was the residence of Vice-Admiral Sir John Bentley, the then owner of Buckland Manor, for whom, in all probability, it was built. Sir John Bentley, to whom reference has already been made, entered the Navy in the year 1720. He was a distinguished Navy man who was given the command, in 1757, of the Invincible, one of the finest 74-gun ships in the Service, and a prize he had helped capture from the French. He retired from active service in 1763 and was made a Vice-Admiral in 1770.
THREE CUPS AND GATE INN There are two public houses on this hill, The Gate and The Three Cups. As a public house, the Three Cups is the oldest, having been built for that purpose between sixty and seventy years ago. The Gate, which took its name from the toll-gate which stood close by, for many years displayed a sign in the form of a gate with this inscription: This gate hangs well and hinders none, Refresh and pay and travel on. This house was built originally as a private dwelling for a foreman paper-maker, who was employed at the Crabble Mill. The Crabble Mill toll-house and gate were sold by the Turnpike Commissioners to the Dover Corporation, in September 1871, for £10, the Corporation requiring the use of it to collect Coal Dues, they also undertaking to collect the turnpike tolls, until November 1st 1871, when they expired. The toll-gate was soon after removed; but, for several years alter, the toll-house ups left standing, it being occupied by a Dover police constable, part of whose duties it was to collect dues on coals that were brought into Dover from Kearsney station. Both inns were popular meeting places for local farmers bringing their produce into Dover for sale in the market place which they did on a fairly large scale well into the early part of this century. No doubt the old Liberty Inn, which stood nearby and survives as a dwelling, also enjoyed their custom. It was later a bakery.

St Barnabas Church, built in 1902, which stood at the corner of Barton Road and Cherry Tree Avenue until 1953 when, having been made redundant, it was demolished.

The pictures above show the interior of the church before the Second World War damage.

The pictures above show the interior of the church after the Second World War damage.
|
|||||
|
If anyone should have any a better picture than any on this page, or think I should add one they have, please email me at the following address:-
|
|||||
| LAST PAGE |
|
MENU PAGE |
|
NEXT PAGE | |