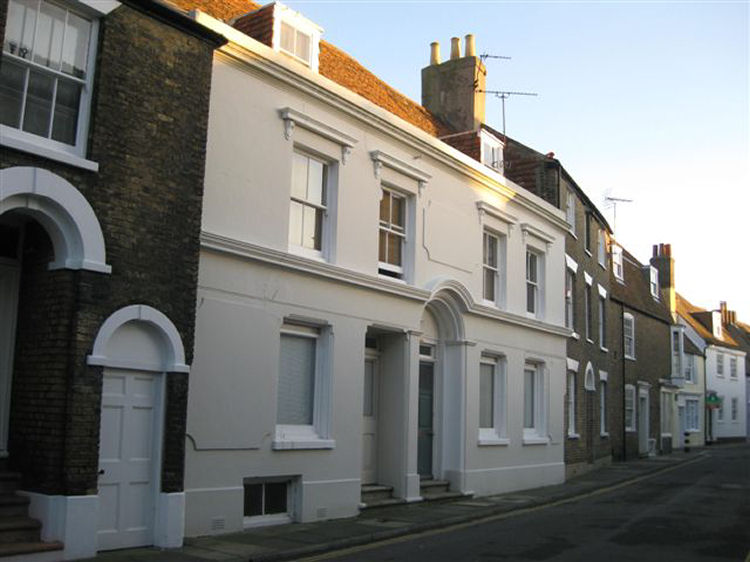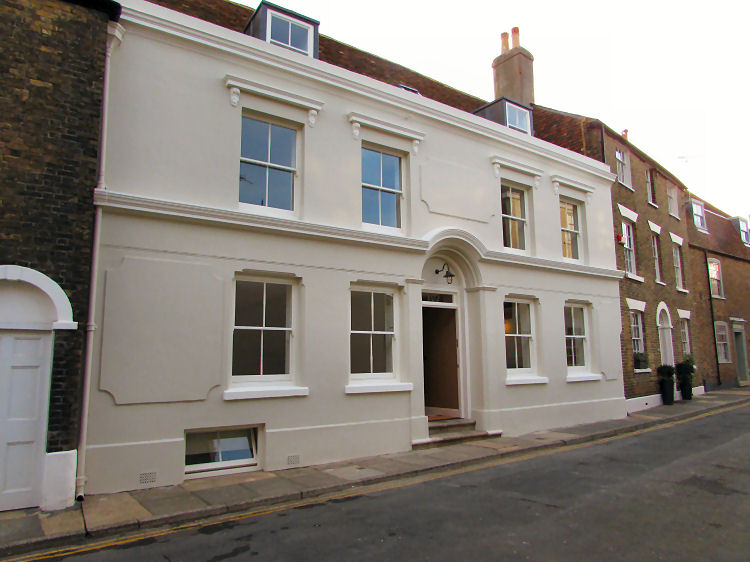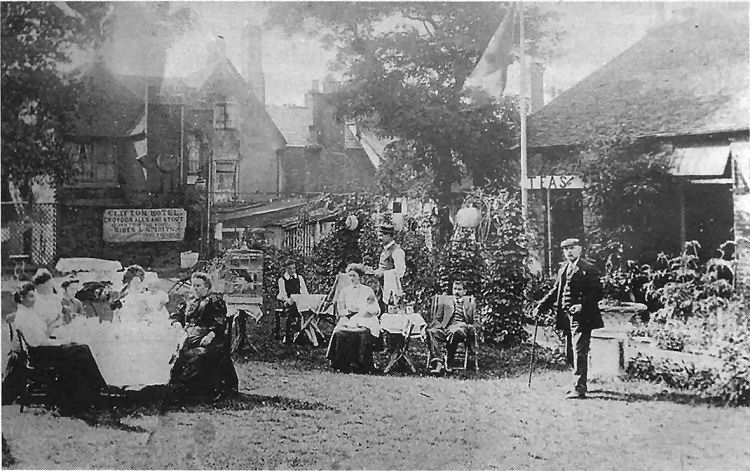|
Extensive Alteration and Refurbishment of Historic Building in
Conservation Area.
Location: Deal, Kent.
Value: 500k-1m
Type: Full Period Renovation
Duration: Complete
P A Hollingworth & Co Ltd were contracted to turn this building,
which had been used in various guises, into a modern well-appointed
family home fit for 21st-century living, yet retaining its history
and character.
Strangely this property remains unlisted, however, it is steeped in
history and has played a part in the life of Deal’s conservation
area for around 200 years as a hotel, public house (The Redan), as a
scouting venue and various retail ventures such as antique
furniture. Needless to say the property had become extremely
disjointed and unkempt and the new owners have had a scheme designed
to turn the building into a home with large open plan ground floor
living space. Relocation and new designed central staircase. 1st
floor consisting of 3 bedrooms all with en-suite facilities and 1
with a dressing room. 2nd Floor consisting of 3 further bedrooms
with a large bathroom.
To achieve this the property is to be extensively reconfigured,
removal of many internal walls, replacement of many floors, removal
of a rear annexe and reconstruction over 2 levels to the rear of the
property including a new balcony servicing the rear bedroom. The
roof is to be stripped, altered and repaired to create the needed
rooms on the 2nd floor and the original Kent peg tiles replaced to
retain the character of the building. Damp treatments, replacement
windows and doors to name but a few of the other tasks to be carried
out along with the internal fit-out of the kitchen and full
electrical, heating and residential water installation.
The project is expected to be completed by late August 2017 and
whilst the exterior of the building will be fully restored, visually
little should change. Whilst internally, the property will become a
modern home with all the comforts expected today, whilst the history
and character are to remain.
January 2017
The project is on-going having commenced in mid-November 2016 and to
date, we have completed the site set-up and scaffold. The soft strip
out of the property, exposing the structure for inspection and
repair. Carried out all the demolition of the annexe and internal
walls and installation of steel supports as required.
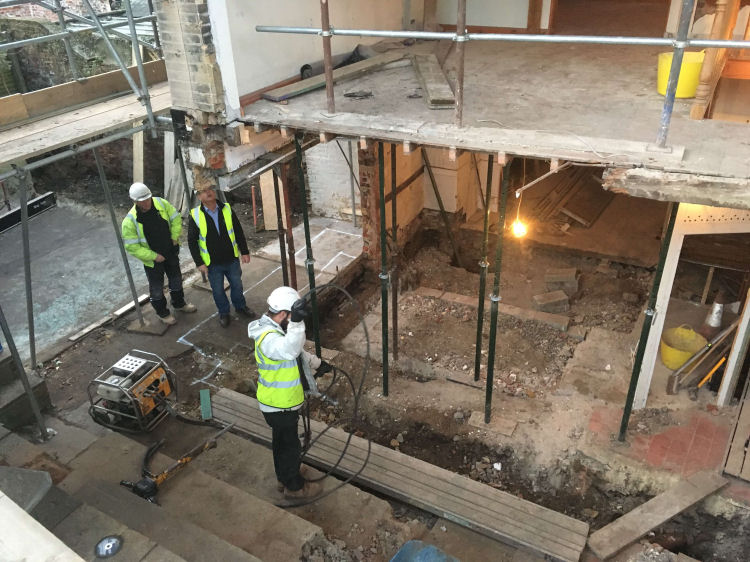
Underpinning of the existing foundations, excavations completed
ready to form the new ground floor and part reconstruction of the
new rear external wall of the property.
April 2017.
The ongoing refurbishment of the historical 102 Middle Street has
made steady progress over the last 5 months.
The most notable development has been the repair and alteration of
the property’s roof structure. 102 Middle Street was previously two
separate properties, one being the 19th Century public house “The
Redan”, resulting in the two rooves never properly aligning. This
refurbishment has provided an opportunity for this to be remedied
and PAH has worked closely with the architect, engineer and client
to deliver a solution that will be in place for the next 300 years.
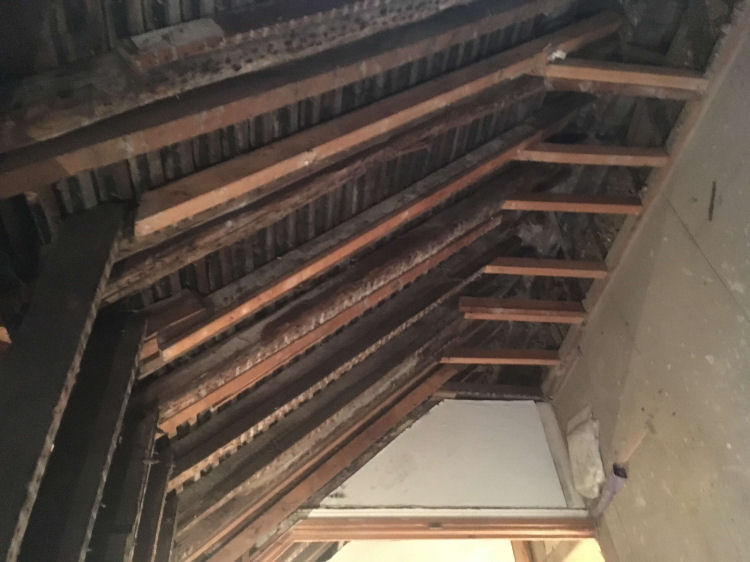
The client has been keen to retain as many original features and
structures as possible. With this in mind, a repair and alteration
of the existing roof were preferred to a renewal. The engineer,
Christopher Hore, developed an intelligent roof plan whereby every
other collar was removed whilst retaining strength. This allowed the
ceiling in the upstairs bedrooms to be vaulted, creating a spacious
and light feel, something greatly appreciated by the Client. In
addition to this, PAH put in place plans for the future easy and
safe maintenance of the building. Access to the roof has been
installed, along with a ManSafe system which allows a user to attach
a harness for safe maintenance of the roof.
Pitched roof light installed above the kitchen floods the room with
light and heightens the room. Pitched roof light installed above the
kitchen floods the room with light and heightens the room.
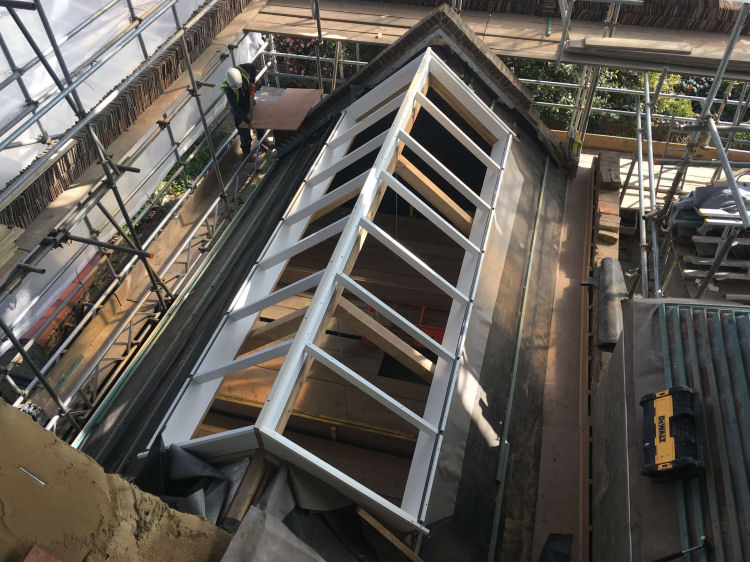
External walls in a building of this age are often challenging due
to their propensity to take on and retain water. PAH have overcome
the dampness in the external walls by installing independent stud
work throughout, creating an insulated cavity between external and
internal walls. 11mm OSB was installed over the timber stud work,
followed by plasterboard and a 3mm plaster skim. The advantage
offered by this method is that fixing can be placed in any point in
every wall in the house, a feature welcomed by the client.
Timber stud walls, insulated with Celotex insulation and boarded
with OSB eliminates transfer of damp from the external walls. Timber
stud walls, insulated with Celotex insulation and boarded with OSB
eliminates transfer of damp from the external walls.
Advent Green fitted two 250 litre hot water cylinders in the
property that will service all residential hot water for the entire
property. Due to the large size, it was vital that a sufficient
heating system was installed at 102 Middle Street. Our partners,
Advent Green, fitted two 250 litre hot water cylinders in the
property that will service all residential hot water for the entire
property.
Deal’s maritime history can be seen throughout 102 Middle
Street. Pitch pine beams, once used in shipbuilding, are present in
the ground floor rooms. Client and architect were both in agreement
that this history be retained in the home. PAH were able to
strengthen the beams, whilst keeping them on display meaning they
now serve both a practical and aesthetic purpose.
PAH continues to liaise with client, architect and engineer on a
twice-monthly basis with all four parties maintaining an excellent
working relationship, a vital aspect to any project.
Feedback from the Architect.
I was first approached by Gerald Bland in Spring of 2015 with the
design work starting in June of that year. The building had a
chequered past and had been much altered over the previous 200 years
with parts dating from the 18th Century. It has been a public house,
a hotel, an auction house and an antique shop. At the start of the
project it was configured as a shop on the ground floor with a flat
on the first & second floors. At the back of the ground floor there
was an area which was originally built as a small assembly hall,
attached to the hotel. The building had been extensively altered and
extended over the course of its life with a complete new, front
fašade applied to the older building in the latter half of the 19th
Century. The original stair position had been lost with the stair
from ground to first located at the rear of the plan, with the
access from first to second floor at the front. The interior,
including the services and all the facilities and fittings had not
been altered for many years. The property is not listed as a
heritage asset but is in the Middle Street conservation area with
the fašade to Middle Street being subject to additional controls.
The brief was to create a family house out of the confused, dated
and much-altered property. Early in the design process, the creation
of a new stair, serving all floors was agreed with an extension at
roof level, filling in a valley between existing pitched roofs,
enabling a connection to the second floor. Later extensions at the
rear were removed to allow more light into the plan and to create a
direct connection to the garden from the new kitchen which was
formed out of the former assembly hall. New rooms were created out
of the open plan at the ground floor to provide a study looking onto
Middle Street, a Utility with a new service entrance form a side
passage and a cloakroom/WC. A second entrance door which led to one
of the bar’s was removed and a new window inserted to match others
on this elevation.
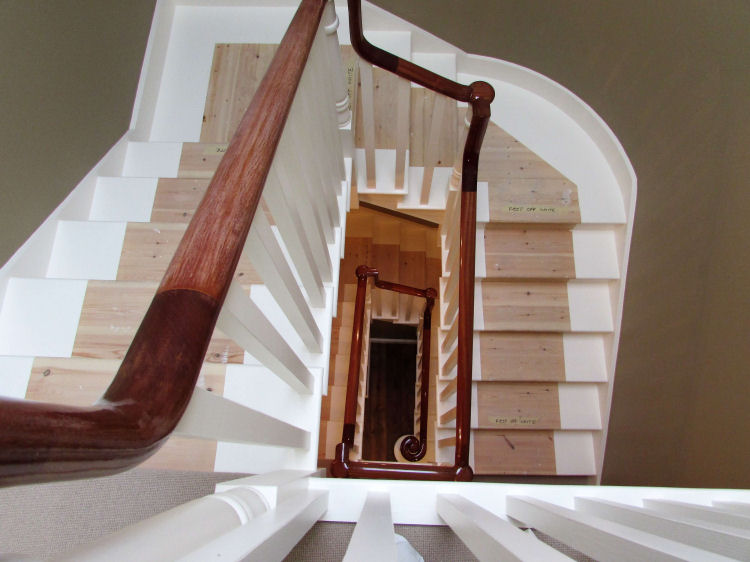
The top floor rooms had a very low ceiling height and along with
repairing and strengthening the main roof the front rooms were
vaulted to the ridge and ceiling heights improved elsewhere. A new
bathroom was created out a former roof space at the second floor and
new en-suite bathrooms provided to the bedrooms at first floor. At
the rear a balcony has been provided to the rear bedroom. Generally,
the building has all new services and a considerable amount of
insulation was installed. There were many structural repairs and
replacement windows throughout.
It has been very satisfying to work with Gerald & Mary Bland on
their house and to work with Sally Dernie, on the interior design
and Coral Bailey on the garden design. The contract administration
was by PMC Surveyors of Dover. Working with P A Hollingworth to
realise what was a very challenging design was a thoroughly positive
experience and I congratulate them on completing an excellent
project.
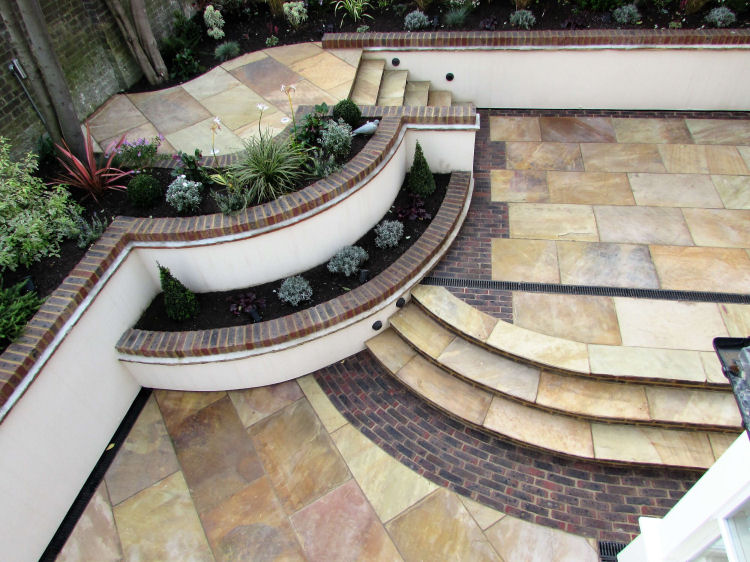
Robert Palmer RIBA |
