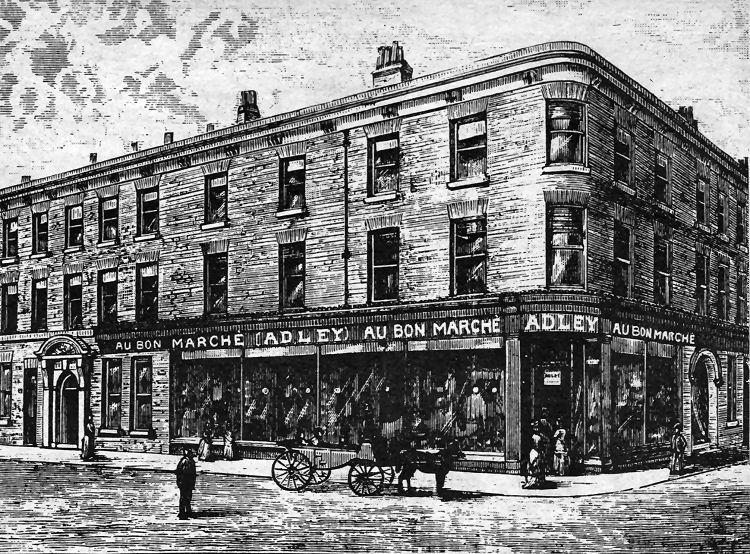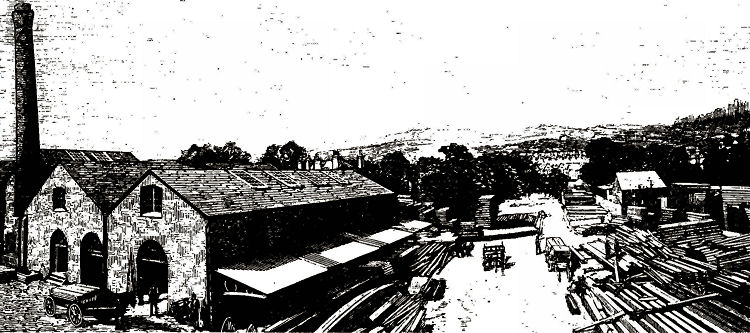Page Updated:- Sunday, 07 March, 2021. |
|||||
 Published in the South Kent Gazette, 15 October, 1980. A PERAMBULATION OF THE TOWN, PORT AND FORTRESS. PART 122.
PARK STREET Park Street was laid out by the late Mr C. B. Gorely, under arrangement with the Woods and Forests Department, in the year 1861, as a continuation of Ladywell, along the line of an ancient footpath which passed through the Maison Dieu farmyard into the country northward. The building latterly known as Ladywell House, represented the old farmhouse, but it was entirely rebuilt on exactly the same site. There projected in front of it a walled-in courtyard, halfway across the street, representing the court of the old house which was in the farmyard, built for the purpose of keeping the cows and poultry from the front door. That projection was taken away in the year 1894.
THE NAME When Park Street was laid out, the town council proposed, appropriately, to call the whole of the thoroughfare Ladywell; but those who had bought building sites on the line of Park Street had already got the new name in the title deeds, and by their wish the new part was so named. Although one name for the whole thoroughfare would have been more convenient, the new name is justified by the fact that the land was a part of the old Maison Dieu Park, and is now made more appropriate by the circumstance, not then foreseen, of Park Street leading to Park Avenue and Connaught Park.
ABOUT THE BYE-LAWS Most of the houses in Park Street were completed in 1863, and much pressure was brought to bear on the Corporation to take the street over on the same terms as Pencester Road; but by-laws for laying out new streets having been, at that time, adopted, the Corporation refused to take the street over until it was properly made up, kerbed, and channelled: Owing to difference of opinion on that point between the town council and owners of the property, the road remained in a transition state, with an unsightly-looking gate at the Maison Dieu Road end, until 1867, when it was eventually accepted as a public thoroughfare. Between Park Street and Ladywell there is a central section of the street which is known as Park Place on the north side and Ladywell Place on the south side. The row of shops in Park Place was built by Mr Gorely, with the stipulation that there should be no competing businesses there; and that provision was carefully observed from time to time in the admission of new tenants.
UNION HALL The last building in Park Street, next Ladywell, for a number of years was the Union Hall. The name was applied to this building in 1894, when the religious meetings formerly held at the Union Hall, Dieu Stone Lane, were transferred to this place when the premises were rebuilt.. Previously the building which had stood here was used as a Ragged School, which was opened by the late Mr W. R. Mowll and the late Mr C. K. Worsfold and others, on January 1, 1850.
Chapter X
19th CENTURY CHURCHES The extension of Dover along the Folkestone Road was inevitable, but the building of a church in that locality stimulated the movement. It will be appropriate, therefore, to commence with some particulars as to the building of Christ Church. In March, 1843, application was made to the Board of Ordnance for a piece of land to build a church in the Dover part of Hougham Parish, and the Board generously responded by surrendering nearly an acre of ground, which had previously been used as a garden, between Military Road and Folkestone Road, the site being chosen near the boundary of St. Mary’s Parish, because the congregation was expected to come from that direction.

“A vista of glass, through which are seen a thousand hues sombre and gay delicate and vivid; some the creation of today, others returning to us from the very grave of fashion ...“ This was the advertising “blurb“ with this engraving of W. A. Adley’s Au Bon Marche, a drapery store on the corner of Pencester Boad and Biggin Street, now a modern bakery, In the 1890s. Among the store’s specialities were Indian, Turkish, Chinese and Japanese embroideries. 
Steriker Finnis and Sons’ timber yard, of the same period, is pictured below, with the Castle in the distance on the right. The yard covered a large area of land between Maison Dieu Road and Biggin Street, now occupied by the Telephone Exchange and the South Kent Technical College. Messrs Finnis and Sons were the owners of a considerable number of houses and shops in Dover. Steriker Finnis, his father John and grandfather Robert, were all mayors of Dover between 1795 and 1851. After serving two years in succession Steriker Finnis repeatedly refused to take office again, believing councillors should take it in turn. The main achievement during his mayoralty (1849-1851) was the introduction of adequate town drainage and the establishment of waterworks to provide a safe piped water supply.
|
|||||
|
If anyone should have any a better picture than any on this page, or think I should add one they have, please email me at the following address:-
|
|||||
| LAST PAGE |
|
MENU PAGE |
|
NEXT PAGE | |